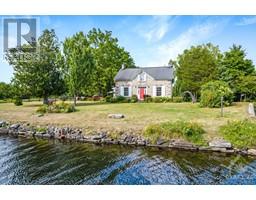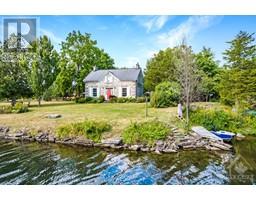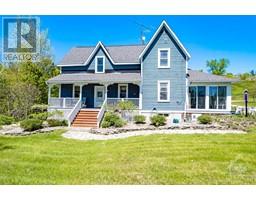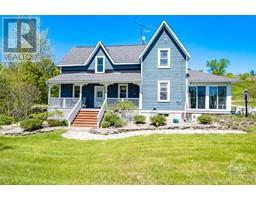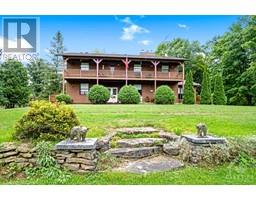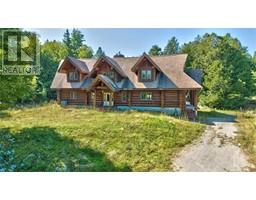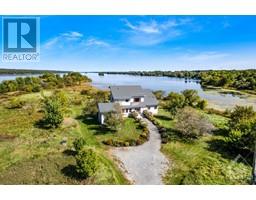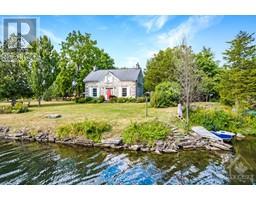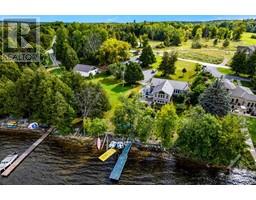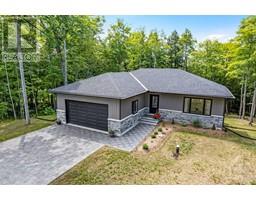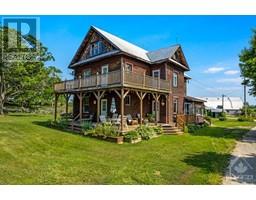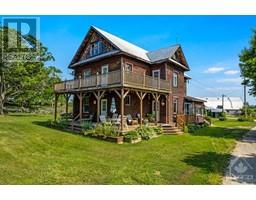1025 ARCOL ROAD Palmerston Lake, Ompah, Ontario, CA
Address: 1025 ARCOL ROAD, Ompah, Ontario
Summary Report Property
- MKT ID1361885
- Building TypeHouse
- Property TypeSingle Family
- StatusBuy
- Added31 weeks ago
- Bedrooms2
- Bathrooms1
- Area0 sq. ft.
- DirectionNo Data
- Added On26 Sep 2023
Property Overview
Facing west on Palmerston Lake, well-maintained inviting cottage plus bunkie and garage on 2 acres. The insulated three-season cottage all renovated and upgraded in 2006. Front sunroom has attractive cedar ceiling, walls of windows including built-in blinds and full views of the lake along with the sunsets. Vaulted livingroom new pine walls, laminate floor and wall-mounted T.V. Light filled, eat-in, kitchen has maple cabinets and more lake views. Bunkbeds in one bedroom. Second bedroom fits queen-size bed and has wall-mounted T.V. Bathroom ceramic floor and shower. Comfortable bunkie has hydro. Double garage built 2015 has a wide side door. Plus, you have a storage shed. Most furnishings included. Septic new 2009 and - cute outhouse too. Hot water tank 2017. Water pump 2021. Two fire pits plus dock. Lake known for great fishing. You are steps from miles of conservation hiking trails. Hi-speed - with Starlink coming to area. Easy access as the road is owned and maintained by township. (id:51532)
Tags
| Property Summary |
|---|
| Building |
|---|
| Land |
|---|
| Level | Rooms | Dimensions |
|---|---|---|
| Main level | Sunroom | 23'10" x 4'7" |
| Living room | 15'3" x 13'7" | |
| Kitchen | 12'8" x 7'6" | |
| Eating area | 7'6" x 6'7" | |
| Bedroom | 10'6" x 7'2" | |
| Bedroom | 9'1" x 7'6" | |
| 3pc Bathroom | 7'5" x 7'1" | |
| Utility room | 4'5" x 2'10" |
| Features | |||||
|---|---|---|---|---|---|
| Park setting | Treed | Wooded area | |||
| Detached Garage | Gravel | Refrigerator | |||
| Dishwasher | Freezer | Microwave | |||
| Stove | Blinds | None | |||
| Furnished | |||||
































