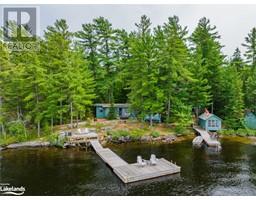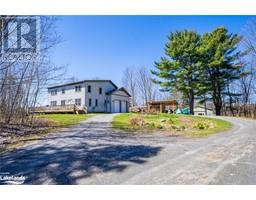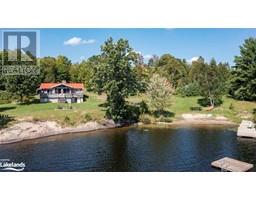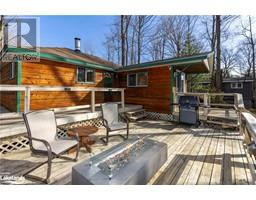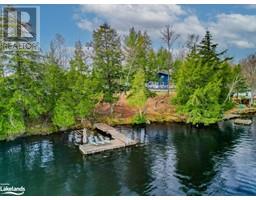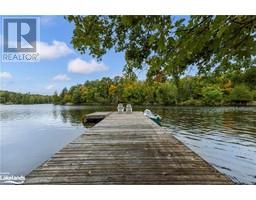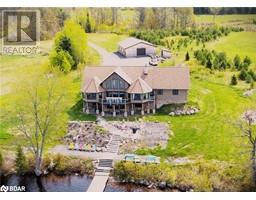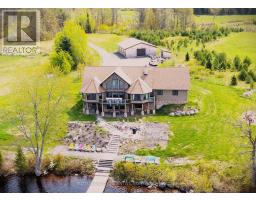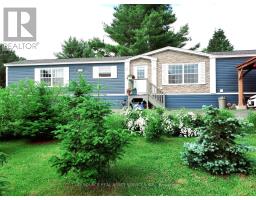23 SMITH PINE Crescent McKellar, McKellar, Ontario, CA
Address: 23 SMITH PINE Crescent, McKellar, Ontario
Summary Report Property
- MKT ID40532874
- Building TypeHouse
- Property TypeSingle Family
- StatusBuy
- Added15 weeks ago
- Bedrooms3
- Bathrooms1
- Area1207 sq. ft.
- DirectionNo Data
- Added On24 Jan 2024
Property Overview
THIS IS A GOOD ONE! (first time offered for sale) We can check all the boxes with this waterfront home/cottage on Manitouwabing Lake in McKellar township. This 3-bedroom, 1-bathroom home/cottage is fully set up for year-round living or it could be your cozy cottage getaway. The garage was built in 2017 to park your vehicle or to store your summer and winter toys! The water is deep in front of the cottage, perfect for swimming and diving. It's well-maintained inside and out, with a new roof in 2021, and the crawl space is insulated with spray foam and has easy access from inside the cottage/home or from the outside through a door. The crawl space is great for extra storage and provides easy access to the furnace, hot water tank, and water system. Relax on the large deck as you enjoy the lake views! Positioned among upscale waterfront properties, this cottage is located on a point of land, providing breathtaking views. (Currently there are a lot of pine and cedar trees along the shoreline providing great privacy, but some trees could be removed if you prefer to open up the view more). Everyday can be so much better living on the lake! . Don't miss out on this opportunity! (id:51532)
Tags
| Property Summary |
|---|
| Building |
|---|
| Land |
|---|
| Level | Rooms | Dimensions |
|---|---|---|
| Main level | 3pc Bathroom | 6'0'' x 7'2'' |
| Bedroom | 10'10'' x 10'10'' | |
| Bedroom | 9'8'' x 13'8'' | |
| Primary Bedroom | 17'3'' x 11'8'' | |
| Living room | 20'9'' x 9'3'' | |
| Kitchen | 9'5'' x 11'11'' | |
| Dining room | 9'4'' x 6'5'' |
| Features | |||||
|---|---|---|---|---|---|
| Crushed stone driveway | Country residential | Detached Garage | |||
| Dryer | Refrigerator | Stove | |||
| Washer | None | ||||



















































