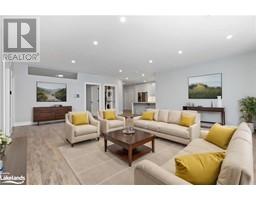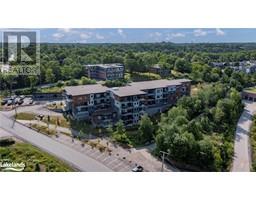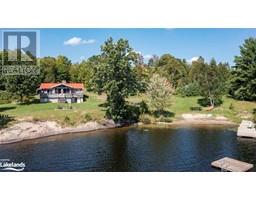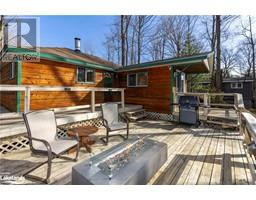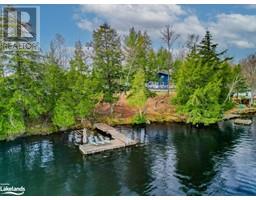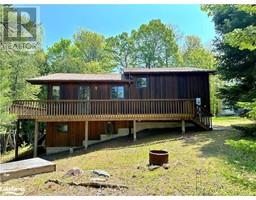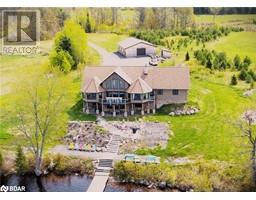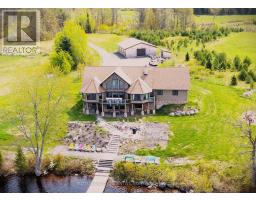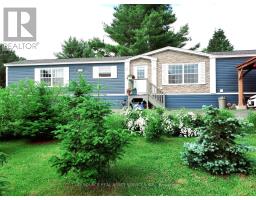84 LAKESIDE Crescent McKellar, McKellar, Ontario, CA
Address: 84 LAKESIDE Crescent, McKellar, Ontario
Summary Report Property
- MKT ID40486456
- Building TypeHouse
- Property TypeSingle Family
- StatusBuy
- Added12 weeks ago
- Bedrooms3
- Bathrooms2
- Area1257 sq. ft.
- DirectionNo Data
- Added On14 Feb 2024
Property Overview
This amazing waterfront property, home, cottage, retreat can be yours! On beautiful and famous Lake Manitouwabing. This property can wear many hats and fill any buyer's needs. The main home is ample in size and can accommodate larger groups but feels cozy upstairs for a smaller more intimate experience. All of the comforts of home, with all the charm of the cottage. The waterfront, with dock and dry boathouse provide ample ways to enjoy the lake. The separate double car garage to store your toys! Two smaller outbuildings could be bunkies, storage or purposed for anything you like. The dry boathouse doubles as a wood shop. A large water side deck and gazebo are great for enjoying the scenario and quiet contemplation. The sunroom is fabulous for morning or evening coffee and chats. So much here to describe, you really must see for yourself. Pride of ownership throughout. Come have a look today! (id:51532)
Tags
| Property Summary |
|---|
| Building |
|---|
| Land |
|---|
| Level | Rooms | Dimensions |
|---|---|---|
| Lower level | Porch | 6'0'' x 5'10'' |
| Great room | 22'5'' x 13'4'' | |
| 3pc Bathroom | 7'10'' x 7'10'' | |
| Recreation room | 23'3'' x 14'1'' | |
| Laundry room | 19'7'' x 12'1'' | |
| Family room | 27'0'' x 13'10'' | |
| Main level | 4pc Bathroom | 8'10'' x 4'5'' |
| Bedroom | 10'4'' x 8'7'' | |
| Bedroom | 10'9'' x 8'10'' | |
| Primary Bedroom | 11'5'' x 11'1'' | |
| Living room | 24'0'' x 16'9'' | |
| Eat in kitchen | 19'1'' x 13'7'' | |
| Sunroom | 11'1'' x 10'1'' |
| Features | |||||
|---|---|---|---|---|---|
| Crushed stone driveway | Country residential | Recreational | |||
| Detached Garage | None | ||||


















































