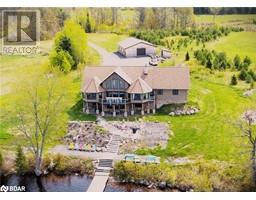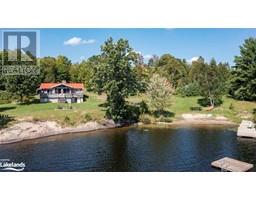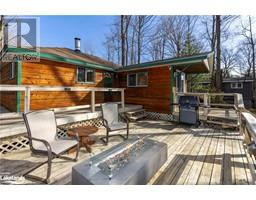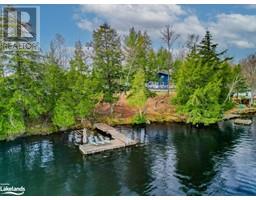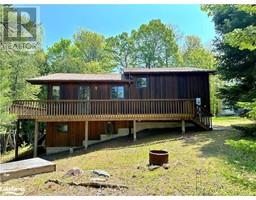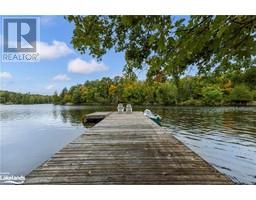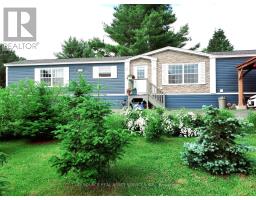64 MCCORDS RD, McKellar, Ontario, CA
Address: 64 MCCORDS RD, McKellar, Ontario
Summary Report Property
- MKT IDX6787610
- Building TypeHouse
- Property TypeSingle Family
- StatusBuy
- Added35 weeks ago
- Bedrooms4
- Bathrooms3
- Area0 sq. ft.
- DirectionNo Data
- Added On05 Sep 2023
Property Overview
STUNNING 3600+ SQ FT PRIVATE RETREAT ON ALMOST 5 ACRES OF LAKE MANITOUWABING'S 'BURR OAK BAY'. BEAUTIFUL VIEWS AND GORGEOUS SUNSETS FROM ALMOST EVERY ROOM! 3 HUGE MAIN FL WATERFRONT BEDROOMS! Enjoy ultimate privacy, peace, and tranquility on 521' frontage, with West exposure that serves up gorgeous yr round sunsets, across a large quiet bay. Perfectly situated for miles of Lake Manitouwabing boating pleasure, yet tucked away from boat traffic & road noise. 4+1 wonderfully luxurious bedrooms, including a VERY large (27'x15') waterfront facing King Suite! (5th bedroom potential in lower level) 3 full bathrooms with showers (main flr shower is dbl wide/dbl shower heads), plus a tub in the Primary Ensuite. Easy access to waterfront granite patio, firepit, natural shoreline with deep water at dock. Open concept with vaulted wood-lined ceilings, hand scraped wood floors, and flr to ceiling stone fireplaces. Top notch S/S appliances, Hot tub, PLUS separate 2,000 sqft garage/workshop!! (id:51532)
Tags
| Property Summary |
|---|
| Building |
|---|
| Level | Rooms | Dimensions |
|---|---|---|
| Basement | Bedroom 4 | 4.32 m x 2.95 m |
| Bathroom | 2.34 m x 2.24 m | |
| Games room | 9.8 m x 5.49 m | |
| Flat | Living room | 5.49 m x 4.06 m |
| Dining room | 5.49 m x 3.51 m | |
| Kitchen | 4.22 m x 3.51 m | |
| Primary Bedroom | 4.93 m x 4.7 m | |
| Bathroom | 3.84 m x 2.57 m | |
| Bedroom 2 | 4.57 m x 3.63 m | |
| Bathroom | 3.23 m x 1.83 m | |
| Laundry room | 2.41 m x 1.96 m | |
| Bedroom 3 | 8.38 m x 4.57 m |
| Features | |||||
|---|---|---|---|---|---|
| Detached Garage | Walk out | Central air conditioning | |||










































