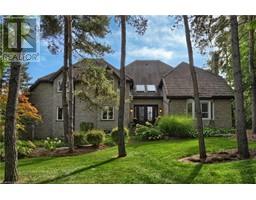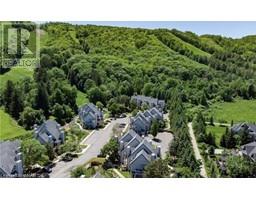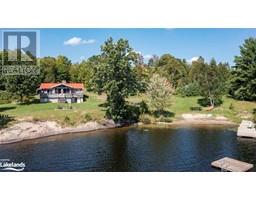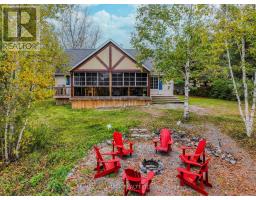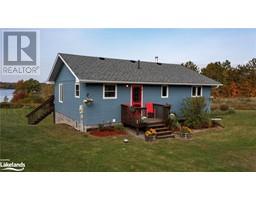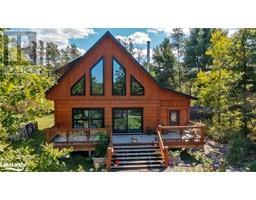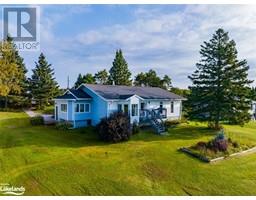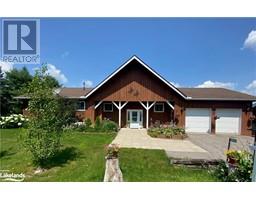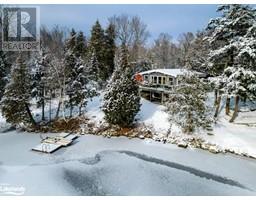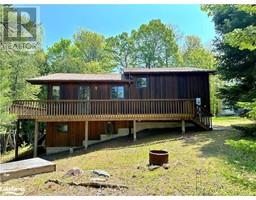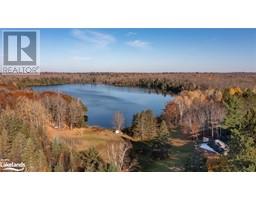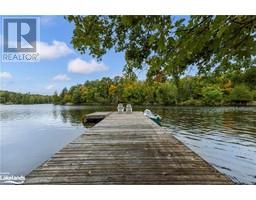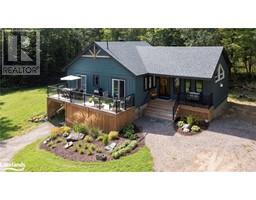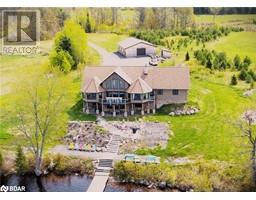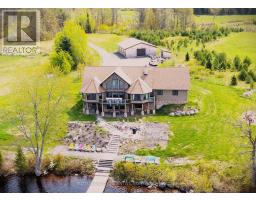27 MARTHA Drive McKellar, McKellar, Ontario, CA
Address: 27 MARTHA Drive, McKellar, Ontario
Summary Report Property
- MKT ID40526894
- Building TypeHouse
- Property TypeSingle Family
- StatusBuy
- Added10 weeks ago
- Bedrooms4
- Bathrooms2
- Area2300 sq. ft.
- DirectionNo Data
- Added On12 Feb 2024
Property Overview
Discover serenity at its finest on the desirable shores of McKellar Lake! This stunning year-round waterfront home or 4-season cottage offers over 2300 sq ft of functional living space, providing the perfect blend of comfort and luxury. The heart of the home features a soaring cathedral ceiling and a captivating stone fireplace, creating a cozy ambiance for cool summer nights and winter retreats. Flooded with natural light, the expansive kitchen boasts ample counter space, cabinets, pantry, and a welcoming eat-in area. Ideal for family gatherings and culinary delights. Four spacious bedrooms ensure there's room for everyone, perfect for hosting guests or creating a personal retreat. Enjoy the convenience of a 4-piece bathroom, and relish the luxury of the primary bedroom's ensuite with a glass shower and heated ceramic flooring. A spacious garage accommodates all your toys and provides secure parking for your vehicles. Just fifteen minutes away from town amenities, including schools, restaurants, shopping, and a hospital. The Ridge at Manitou, offering entertainment, is only minutes away. The expansive outdoor space includes a separate dining area, a firepit zone, a storage shed, and an extra-long driveway, a brand new wooded pathway that leads to the 174ft waterfront with deck overlooking the water, surrounded by mature trees, large dock perfect for diving into the 13ft deep waters. Indulge in a variety of water sports or simply bask in the sun on your private dock. The tranquil setting makes this picturesque bungalow on a quiet dead-end street the haven you've been waiting for. (id:51532)
Tags
| Property Summary |
|---|
| Building |
|---|
| Land |
|---|
| Level | Rooms | Dimensions |
|---|---|---|
| Main level | Bedroom | 10'0'' x 12'0'' |
| 4pc Bathroom | Measurements not available | |
| Bedroom | 11'0'' x 11'0'' | |
| Bedroom | 12'0'' x 11'0'' | |
| 2pc Bathroom | Measurements not available | |
| Primary Bedroom | 15'0'' x 13'6'' | |
| Kitchen | 15'0'' x 14'0'' | |
| Dining room | 16'6'' x 12'6'' | |
| Living room | 18'0'' x 14'0'' |
| Features | |||||
|---|---|---|---|---|---|
| Crushed stone driveway | Recreational | Attached Garage | |||
| Dishwasher | Dryer | Refrigerator | |||
| Stove | Washer | Window air conditioner | |||









































