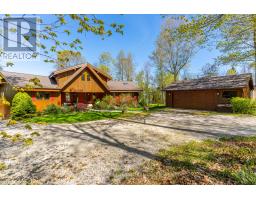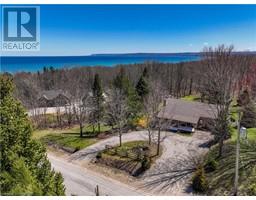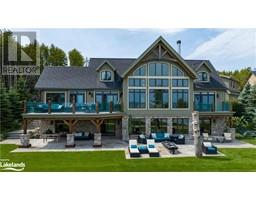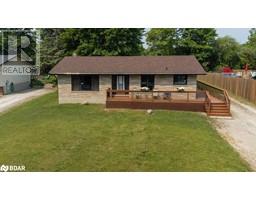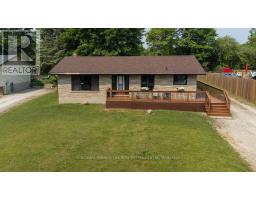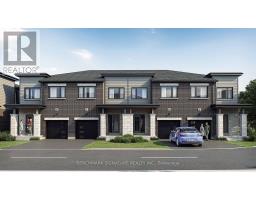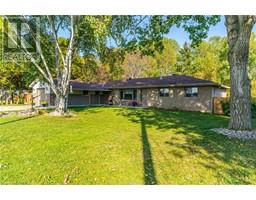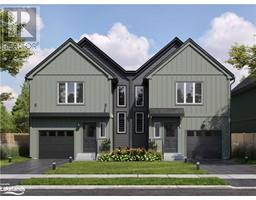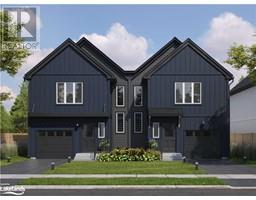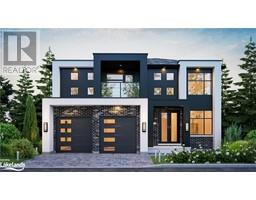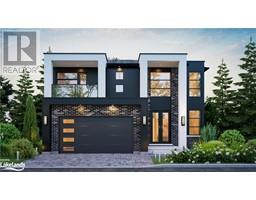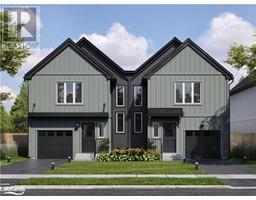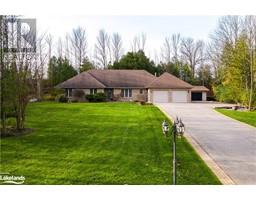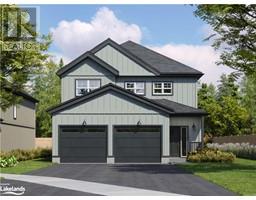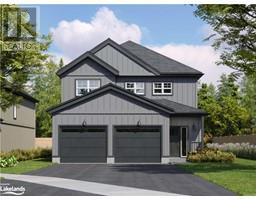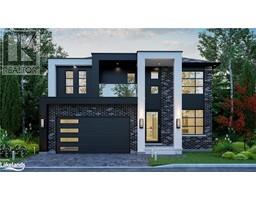245596 22 Side Road Meaford, Meaford, Ontario, CA
Address: 245596 22 Side Road, Meaford, Ontario
Summary Report Property
- MKT ID40550228
- Building TypeHouse
- Property TypeSingle Family
- StatusBuy
- Added7 days ago
- Bedrooms4
- Bathrooms4
- Area3901 sq. ft.
- DirectionNo Data
- Added On01 May 2024
Property Overview
One of a kind! Beautifully updated and renovated log home just outside of Meaford. Surrounded by mature trees on a quiet road makes for very tranquil living. Modern updates throughout that contrast perfectly with the log home gives the house a great mix of modern and rustic. Just under 4000 sq ft of finished living space. Walk in to the main floor where it opens up into a great living space with a beautifully renovated kitchen, large living room and dining area. Tall ceilings with skylights letting in plenty of natural light. Walk upstairs to the hallway that is open to the main living space below and you'll find the primary bedroom with a nicely renovated ensuite bathroom, 2 more bedrooms with a shared ensuite and a separate laundry room. The recently completed basement boasts a great tv/family room and recreation space with a wet bar. Also in the basement is the 4th bedroom as well as another renovated bathroom. The basement has a walkout into the newly built attached 2 car garage with a large unfinished second floor room just waiting to be finished to suit your needs. The lot itself is in a great location close to downtown Meaford while still offering that country log home living. The best of both worlds. Close to the water, golf courses and ski hills. Many more updates throughout the house have also been done. Reach out for more information on those and to book your showing! (id:51532)
Tags
| Property Summary |
|---|
| Building |
|---|
| Land |
|---|
| Level | Rooms | Dimensions |
|---|---|---|
| Second level | Loft | 28'11'' x 28'4'' |
| Laundry room | 9'5'' x 7'3'' | |
| 4pc Bathroom | 11'11'' x 11'5'' | |
| Bedroom | 16'7'' x 9'1'' | |
| Bedroom | 13'11'' x 11'5'' | |
| Full bathroom | 9'6'' x 9'0'' | |
| Primary Bedroom | 20'5'' x 11'5'' | |
| Basement | Mud room | 7'3'' x 5'3'' |
| Utility room | 7'8'' x 9'0'' | |
| Storage | 9'4'' x 9'5'' | |
| Utility room | 13'10'' x 14'0'' | |
| 3pc Bathroom | 7'8'' x 8'10'' | |
| Bedroom | 11'8'' x 13'5'' | |
| Other | 13'5'' x 13'7'' | |
| Living room | 8'3'' x 11'6'' | |
| Recreation room | 15'11'' x 14'1'' | |
| Family room | 13'10'' x 13'8'' | |
| Main level | Workshop | 24'10'' x 24'6'' |
| 2pc Bathroom | 5'0'' x 4'8'' | |
| Dining room | 16'0'' x 14'3'' | |
| Kitchen | 20'9'' x 14'7'' | |
| Living room | 32'8'' x 28'5'' |
| Features | |||||
|---|---|---|---|---|---|
| Wet bar | Country residential | Attached Garage | |||
| Dishwasher | Dryer | Refrigerator | |||
| Wet Bar | Washer | Range - Gas | |||
| Window Coverings | Wine Fridge | Central air conditioning | |||




















































