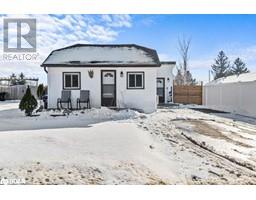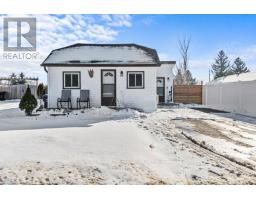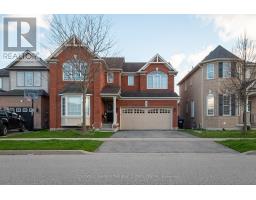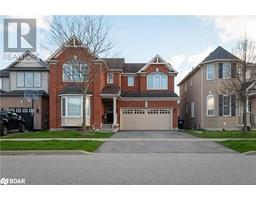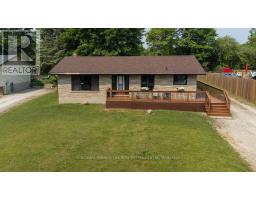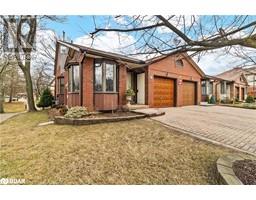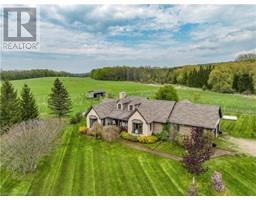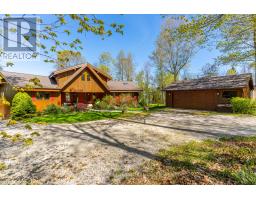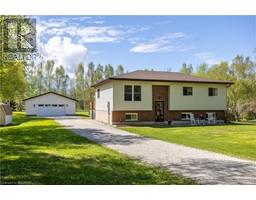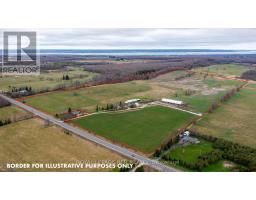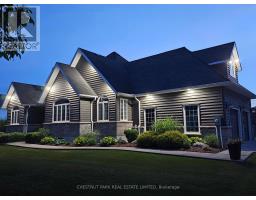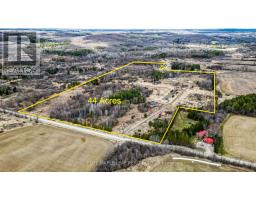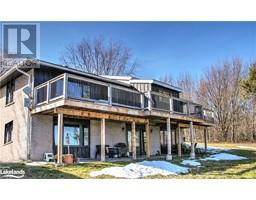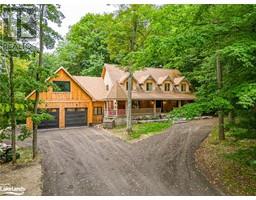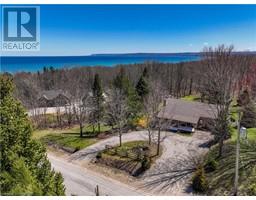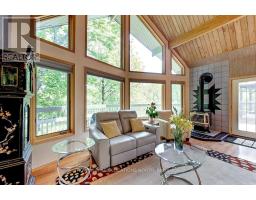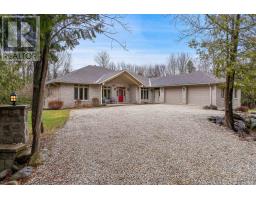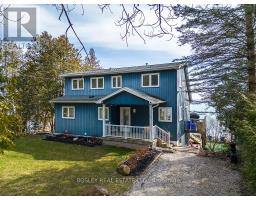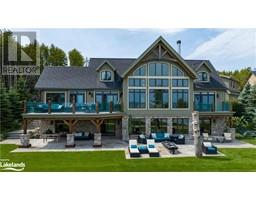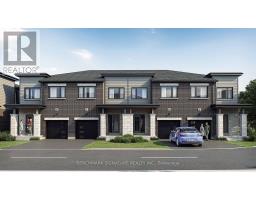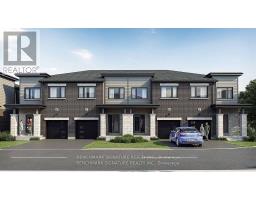112 GREENFIELD Drive Meaford, Meaford, Ontario, CA
Address: 112 GREENFIELD Drive, Meaford, Ontario
Summary Report Property
- MKT ID40551538
- Building TypeHouse
- Property TypeSingle Family
- StatusBuy
- Added2 weeks ago
- Bedrooms3
- Bathrooms2
- Area2122 sq. ft.
- DirectionNo Data
- Added On04 May 2024
Property Overview
Charming bungalow on a quiet cul-de-sac in a great neighbourhood. Situated on a large .33-ac lot, backing onto a greenspace lined by mature trees. This is a great home for those who like to entertain, with the spacious backyard, L-shaped porch, and a double-wide driveway that allows enough room to park 8 - 10 cars. The layout is great for the growing family, with plenty of extra space in the full, partially-finished basement. Conveniently located within 5 minutes of all amenities, including lots of shopping and restaurants in downtown Meaford and Georgian Bay, and 20 minutes from the all-season activities and skiing at beautiful Blue Mountain. Inclusions:Existing fridge, stove, range hood, B/I D/W, carbon monoxide detector, smoke detector, backyard shed. Exclusions:Washer & dryer. Rental Items:Water softener, and reverse osmosis filter. (id:51532)
Tags
| Property Summary |
|---|
| Building |
|---|
| Land |
|---|
| Level | Rooms | Dimensions |
|---|---|---|
| Basement | Utility room | 17'2'' x 13'2'' |
| Storage | 19'0'' x 9'2'' | |
| Recreation room | 26'1'' x 25'6'' | |
| Main level | 4pc Bathroom | 9'10'' x 5'0'' |
| Bedroom | 10'3'' x 9'8'' | |
| Bedroom | 12'5'' x 9'8'' | |
| Full bathroom | 5'4'' x 4'0'' | |
| Primary Bedroom | 13'3'' x 12'1'' | |
| Living room | 16'9'' x 13'4'' | |
| Dining room | 10'2'' x 9'8'' | |
| Kitchen | 13'1'' x 9'5'' |
| Features | |||||
|---|---|---|---|---|---|
| Cul-de-sac | Backs on greenbelt | Conservation/green belt | |||
| Crushed stone driveway | Dishwasher | Refrigerator | |||
| Stove | Water softener | Water purifier | |||
| Hood Fan | Window Coverings | Central air conditioning | |||










































