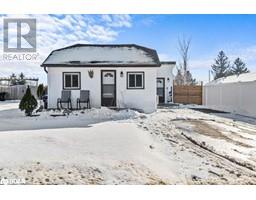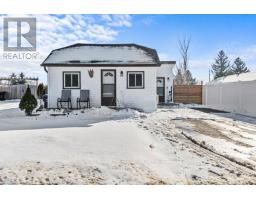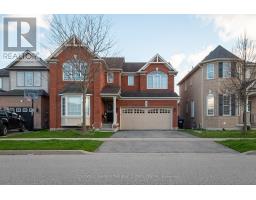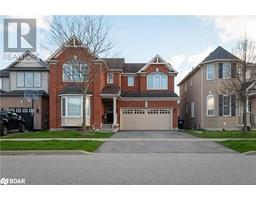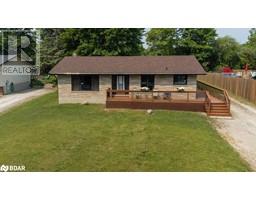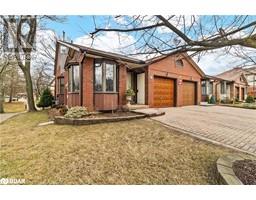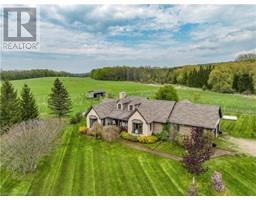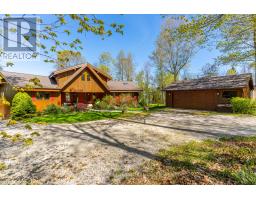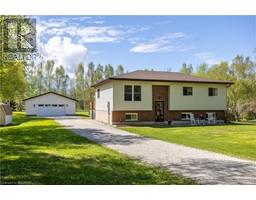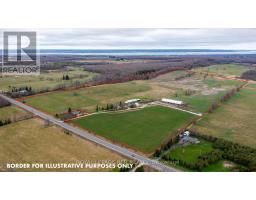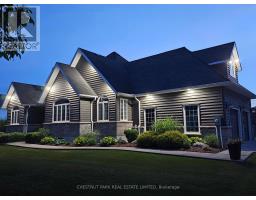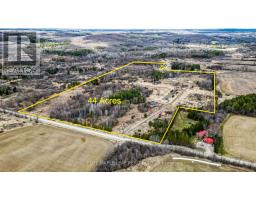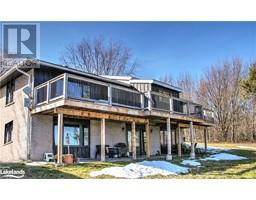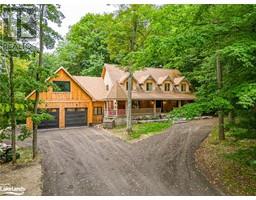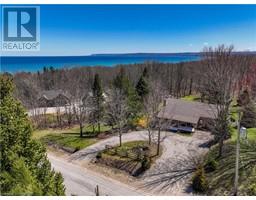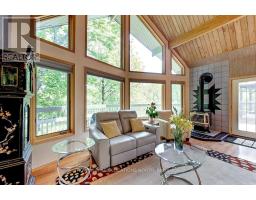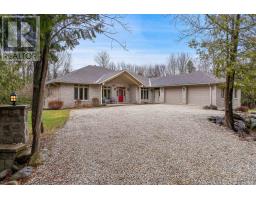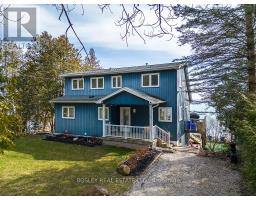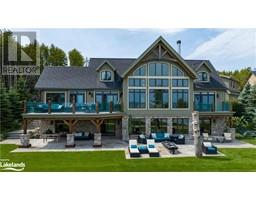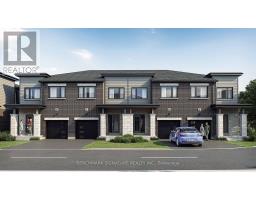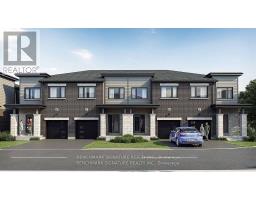112 GREENFIELD DR, Meaford, Ontario, CA
Address: 112 GREENFIELD DR, Meaford, Ontario
Summary Report Property
- MKT IDX8126492
- Building TypeHouse
- Property TypeSingle Family
- StatusBuy
- Added1 weeks ago
- Bedrooms4
- Bathrooms3
- Area0 sq. ft.
- DirectionNo Data
- Added On05 May 2024
Property Overview
Charming bungalow on a quiet cul-de-sac in a great neighbourhood. Situated on a large .33-ac lot, backing onto a greenspace lined by mature trees. This is a great home for those who like to entertain, with the spacious backyard, L-shaped porch, and a double-wide driveway that allows enough room to park 8 - 10 cars. The layout is great for the growing family, with plenty of extra space in the full, partially-finished basement. Conveniently located within 5 minutes of all amenities, including lots of shopping and restaurants in downtown Meaford and Georgian Bay, and 20 minutes from the all-season activities and skiing at beautiful Blue Mountain. **** EXTRAS **** Directions: From ON-26 West, turn left onto Edwin St., turn left onto Miller St., turn right onto Greenfield Dr. Cross streets: Grey Rd 12 & Greenfield Drive. (id:51532)
Tags
| Property Summary |
|---|
| Building |
|---|
| Level | Rooms | Dimensions |
|---|---|---|
| Basement | Recreational, Games room | 7.96 m x 7.78 m |
| Utility room | 5.25 m x 4.01 m | |
| Other | 5.79 m x 2.8 m | |
| Main level | Living room | 5.15 m x 4.07 m |
| Dining room | 3.1 m x 2.95 m | |
| Kitchen | 4 m x 2.88 m | |
| Primary Bedroom | 4.05 m x 3.69 m | |
| Bathroom | 1.62 m x 1.23 m | |
| Bedroom 2 | 3.81 m x 2.99 m | |
| Bedroom 3 | 3.13 m x 2.99 m |
| Features | |||||
|---|---|---|---|---|---|
| Cul-de-sac | Central air conditioning | ||||










































