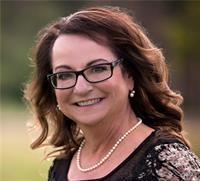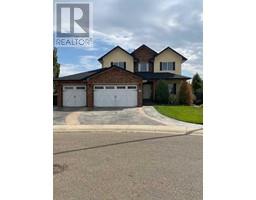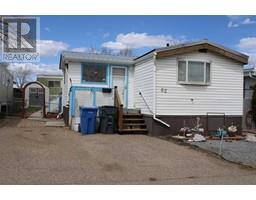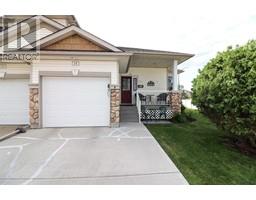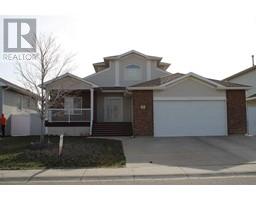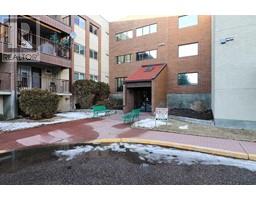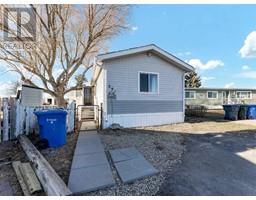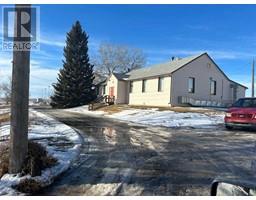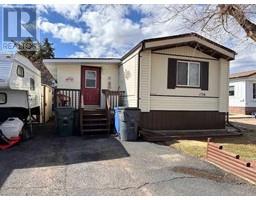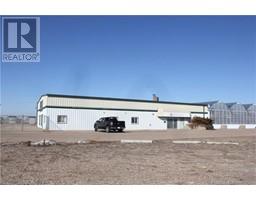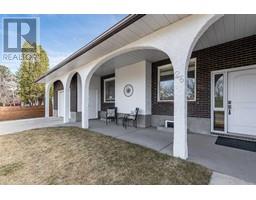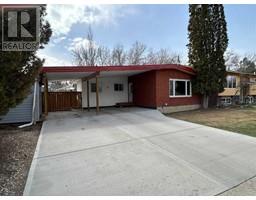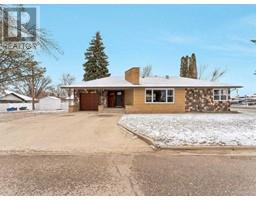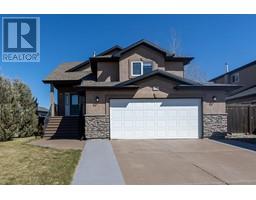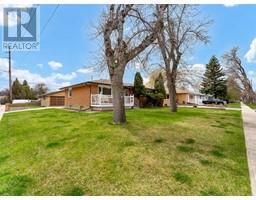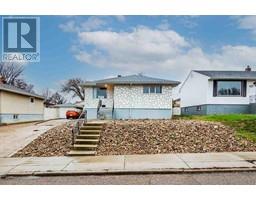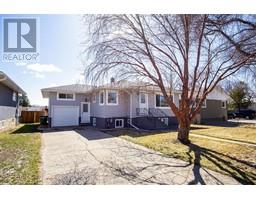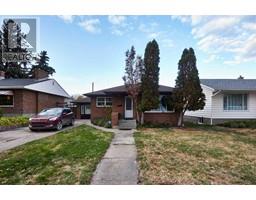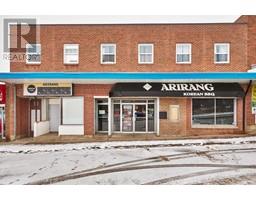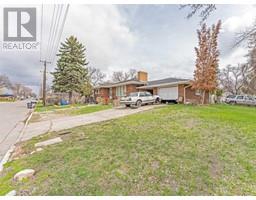115 Saamis Rotary Way SW SW Southridge, Medicine Hat, Alberta, CA
Address: 115 Saamis Rotary Way SW, Medicine Hat, Alberta
Summary Report Property
- MKT IDA2106229
- Building TypeHouse
- Property TypeSingle Family
- StatusBuy
- Added12 weeks ago
- Bedrooms4
- Bathrooms4
- Area1671 sq. ft.
- DirectionNo Data
- Added On07 Feb 2024
Property Overview
This lovely well maintained Southridge four bedroom, four bath family home is within walking distance of, schools, park/water park, walking path and shopping. Beautiful large windows bring in lots of natural light and showcase the hardwood floors and stone feature walls. Open ceiling to the upper level offers a sense of spaciousness not often found in two storey homes. Additional main floor features include a super functional kitchen with granite counter tops, stainless steel appliances, tons of cabinets and track lighting . There is a main floor laundry with sink, 2 piece bath and direct entry to garage. Upper level primary bedroom has a 4 piece ensuite with jetted tub, stand alone shower, giant walk in closet and garden door to the balcony. Two other bedrooms and 4 piece bath share this level. The lower level has a family room, fourth bedroom, massive storage and 3 piece bath. This gorgeous home is a low maintenace landscaped home with gazebo. The home backs onto a green space and the front balcony overlooks a park. Call your favourite Agent now to view this perfect family home. (id:51532)
Tags
| Property Summary |
|---|
| Building |
|---|
| Land |
|---|
| Level | Rooms | Dimensions |
|---|---|---|
| Second level | Primary Bedroom | 15.67 Ft x 15.50 Ft |
| Bedroom | 10.75 Ft x 9.25 Ft | |
| Primary Bedroom | 13.08 Ft x 9.83 Ft | |
| 4pc Bathroom | 12.00 Ft x 4.75 Ft | |
| 4pc Bathroom | 9.00 Ft x 9.00 Ft | |
| Other | 9.00 Ft x 5.58 Ft | |
| Lower level | Family room | 20.33 Ft x 13.67 Ft |
| Bedroom | 9.67 Ft x 9.25 Ft | |
| Bonus Room | 9.00 Ft x 4.42 Ft | |
| Furnace | 8.42 Ft x 4.83 Ft | |
| 3pc Bathroom | 8.42 Ft x 4.83 Ft | |
| Main level | Living room | 15.25 Ft x 13.83 Ft |
| Other | 9.00 Ft x 6.50 Ft | |
| Kitchen | 12.00 Ft x 9.67 Ft | |
| Laundry room | 9.08 Ft x 6.00 Ft | |
| 2pc Bathroom | 5.17 Ft x 4.83 Ft | |
| Other | 9.42 Ft x 5.83 Ft |
| Features | |||||
|---|---|---|---|---|---|
| Other | Back lane | PVC window | |||
| Level | Concrete | Attached Garage(2) | |||
| Refrigerator | Dishwasher | Stove | |||
| Microwave | Window Coverings | Garage door opener | |||
| Washer & Dryer | Central air conditioning | ||||















































