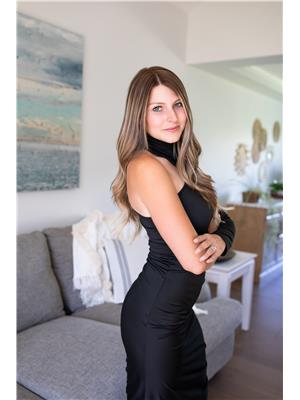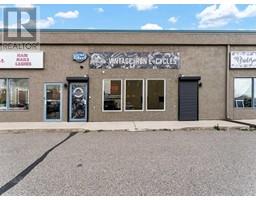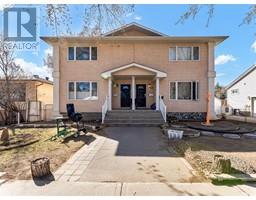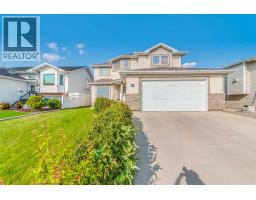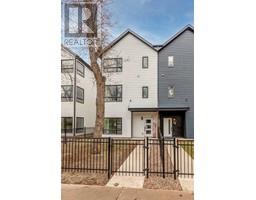1708 7 Avenue NE Northeast Crescent Heights, Medicine Hat, Alberta, CA
Address: 1708 7 Avenue NE, Medicine Hat, Alberta
Summary Report Property
- MKT IDA2232034
- Building TypeHouse
- Property TypeSingle Family
- StatusBuy
- Added10 hours ago
- Bedrooms3
- Bathrooms2
- Area944 sq. ft.
- DirectionNo Data
- Added On29 Jun 2025
Property Overview
Pride of ownership shines throughout this well maintained 2+1 bedroom bi-level home, ideally located in NECH—directly across from a park and within walking distance to multiple schools, food service, playgrounds, The Big Marble Go Centre and other shopping amenities The main level features a spacious living room, a generously sized primary bedroom, a second bedroom, and an updated 4-piece bathroom. The bright, updated kitchen is inviting with custom maple cabinetry, lots of work space and a peninsula style island with seating that flows into the dining area with patio doors leading to a quaint upper deck—perfect for entertaining or relaxing—overlooking a beautifully landscaped and fully fenced yard complete with underground sprinklers and a mature setting. Downstairs is fully developed with an inviting family room, a large third bedroom, a dedicated office (which could easily be converted into a fourth bedroom), laundry area, and an impressively clean and spacious cold storage room. A single detached garage with opener and an additional storage shed complete this move-in ready property—perfect for families, first-time buyers, or those looking to downsize without compromise. (id:51532)
Tags
| Property Summary |
|---|
| Building |
|---|
| Land |
|---|
| Level | Rooms | Dimensions |
|---|---|---|
| Lower level | Bedroom | 10.50 Ft x 10.17 Ft |
| Den | 8.58 Ft x 10.92 Ft | |
| 3pc Bathroom | 5.50 Ft x 6.92 Ft | |
| Family room | 21.25 Ft x 12.83 Ft | |
| Laundry room | 5.33 Ft x 3.58 Ft | |
| Main level | Living room | 15.42 Ft x 15.58 Ft |
| Dining room | 12.00 Ft x 8.50 Ft | |
| Kitchen | 11.67 Ft x 9.42 Ft | |
| 4pc Bathroom | 7.58 Ft x 8.08 Ft | |
| Bedroom | 11.50 Ft x 8.50 Ft | |
| Primary Bedroom | 11.08 Ft x 133.50 Ft |
| Features | |||||
|---|---|---|---|---|---|
| Back lane | Concrete | Detached Garage(1) | |||
| Refrigerator | Dishwasher | Stove | |||
| Microwave | Window Coverings | Garage door opener | |||
| Washer & Dryer | Central air conditioning | ||||












































