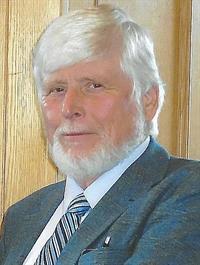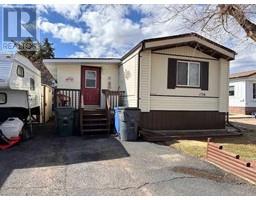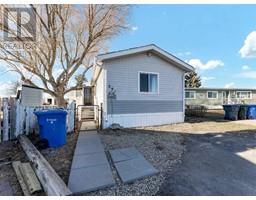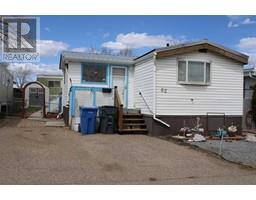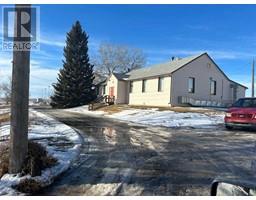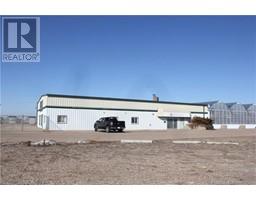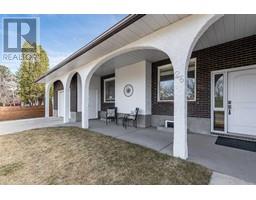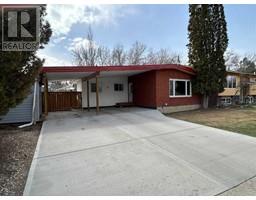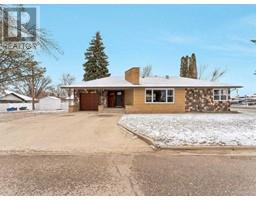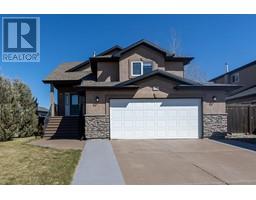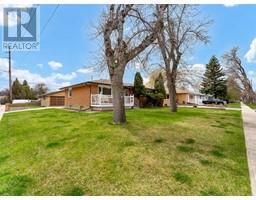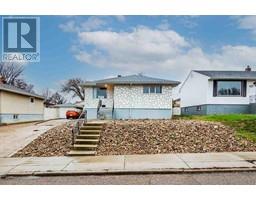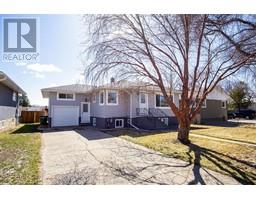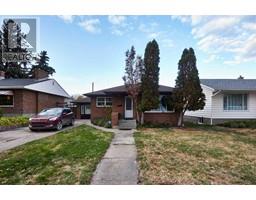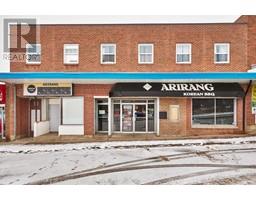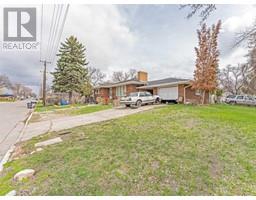75 Ross Haven Avenue SE Ross Glen, Medicine Hat, Alberta, CA
Address: 75 Ross Haven Avenue SE, Medicine Hat, Alberta
Summary Report Property
- MKT IDA2100791
- Building TypeHouse
- Property TypeSingle Family
- StatusBuy
- Added15 weeks ago
- Bedrooms3
- Bathrooms3
- Area1286 sq. ft.
- DirectionNo Data
- Added On19 Jan 2024
Property Overview
This well built 4 bedroom, 3 bathroom, 4 level split is located convenient to the Medicine Hat Mall, schools, parks, movie theatres and restaurants. It comes with a large, attached and finished double garage with direct entry into home. The upper level has three bright bedrooms, all with newer windows, and the master enjoys a 3 piece ensuite. The main floor is an open concept design with an attractive white kitchen plus lots of cupboard and countertop space plus a large breakfast bar and a good sized dining area. All bathrooms are updated and show very well. On the third level is a very bright and spacious family room with lots of room for a pool table if desired. This level also contains the laundry room and a 2 piece bathroom. The lower level is well finished and includes an additional bedroom (window may not meet egress) and a larger versatile room which would be ideal for exercise equipment. The property comes with a full and attractive appliance package. This is a busy location and this is reflective in the asking price. The house and garage are in good order and clean (id:51532)
Tags
| Property Summary |
|---|
| Building |
|---|
| Land |
|---|
| Level | Rooms | Dimensions |
|---|---|---|
| Second level | Primary Bedroom | 3.63 M x 4.67 M |
| Bedroom | 2.39 M x 3.38 M | |
| Bedroom | 2.90 M x 3.38 M | |
| 3pc Bathroom | Measurements not available | |
| 4pc Bathroom | Measurements not available | |
| Third level | Family room | 5.16 M x 3.76 M |
| Laundry room | 1.96 M x 1.93 M | |
| 2pc Bathroom | Measurements not available | |
| Main level | Kitchen | 3.10 M x 3.96 M |
| Other | 3.18 M x 4.85 M | |
| Living room | 4.65 M x 4.47 M |
| Features | |||||
|---|---|---|---|---|---|
| Attached Garage(2) | Refrigerator | Dishwasher | |||
| Stove | Microwave | Window Coverings | |||
| Garage door opener | Washer & Dryer | Central air conditioning | |||









































