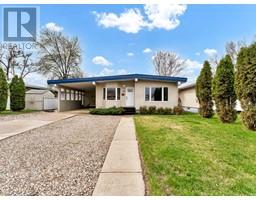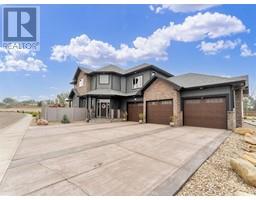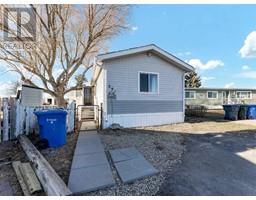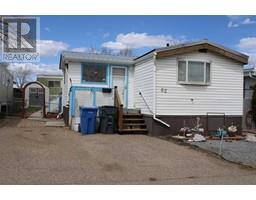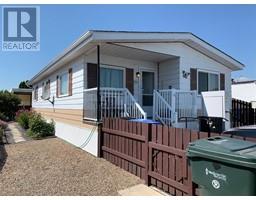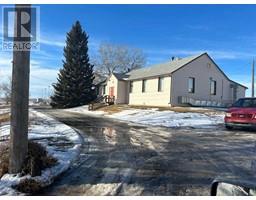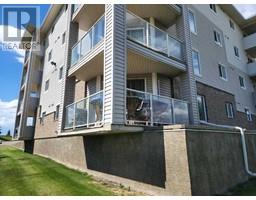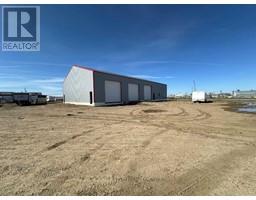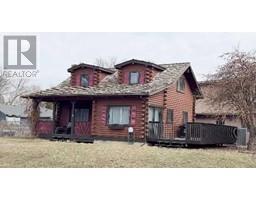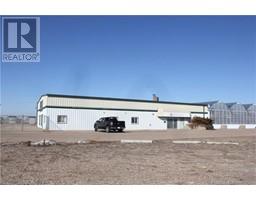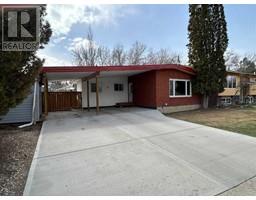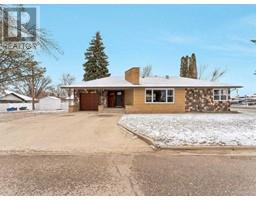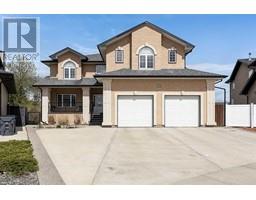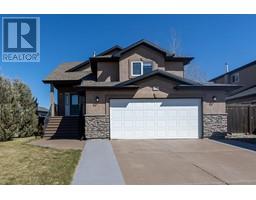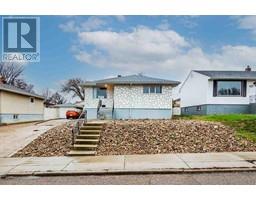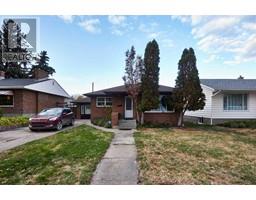759 Lokier Avenue NW Northwest Crescent Heights, Medicine Hat, Alberta, CA
Address: 759 Lokier Avenue NW, Medicine Hat, Alberta
Summary Report Property
- MKT IDA2129370
- Building TypeHouse
- Property TypeSingle Family
- StatusBuy
- Added3 weeks ago
- Bedrooms4
- Bathrooms2
- Area1334 sq. ft.
- DirectionNo Data
- Added On09 May 2024
Property Overview
Welcome to this inviting bungalow, featuring beautiful hardwood floors and a cozy sunken living room with a stunning wood-burning brick fireplace, perfect for gathering with loved ones. The expansive dining area offers ample space for entertaining, complemented by a functional kitchen featuring abundant counter space and cupboards. Additionally, the adjacent flex room awaits transformation into a walk-through butler's pantry with the addition of cabinets, enhancing both convenience and storage. Upstairs, three bedrooms provide versatile living arrangements, with one currently serving as an office. An updated full bathroom with an air tub completes the upper level. Venture downstairs to discover the spacious family room, which exudes fun retro vibes and offers plenty of space for relaxation or recreation to be enjoyed as is or modernized to your preference. The basement is completed by a generously sized bedroom, a 3-piece bath, a laundry room, and a versatile storage/workshop area. Situated across from green space and just one block from the McCutcheon walking paths with great city views, outdoor enthusiasts will appreciate the proximity to nature. Outside, a large yard beckons with a deck and garden, providing a serene oasis for outdoor enjoyment. Completing this property is a single detached garage, offering convenient parking and storage solutions. Well maintained with many upgrades over the years plus there is enough extra hardwood flooring to complete the entryway if desired. Don't miss the opportunity to make this charming bungalow your new home, combining comfort, functionality, and a desirable location. Schedule your viewing today! (id:51532)
Tags
| Property Summary |
|---|
| Building |
|---|
| Land |
|---|
| Level | Rooms | Dimensions |
|---|---|---|
| Basement | Family room | 28.00 Ft x 15.83 Ft |
| Bedroom | 13.58 Ft x 10.50 Ft | |
| 3pc Bathroom | Measurements not available | |
| Laundry room | 10.00 Ft x 11.42 Ft | |
| Storage | 12.83 Ft x 6.50 Ft | |
| Main level | Living room | 15.92 Ft x 13.83 Ft |
| Kitchen | 12.83 Ft x 9.67 Ft | |
| Dining room | 16.58 Ft x 10.00 Ft | |
| Pantry | 12.83 Ft x 7.75 Ft | |
| Primary Bedroom | 10.33 Ft x 11.33 Ft | |
| 4pc Bathroom | .00 Ft x .00 Ft | |
| Bedroom | 10.67 Ft x 11.08 Ft | |
| Bedroom | 10.33 Ft x 8.67 Ft |
| Features | |||||
|---|---|---|---|---|---|
| Back lane | PVC window | Closet Organizers | |||
| Concrete | RV | Detached Garage(1) | |||
| Refrigerator | Dishwasher | Stove | |||
| Hood Fan | Window Coverings | Central air conditioning | |||

































