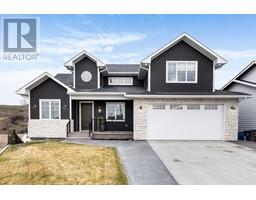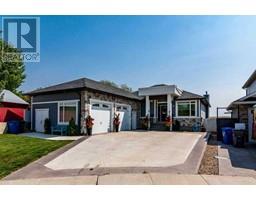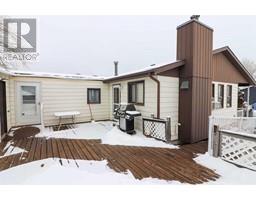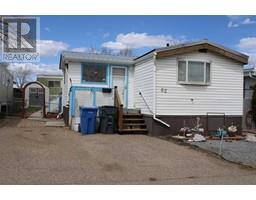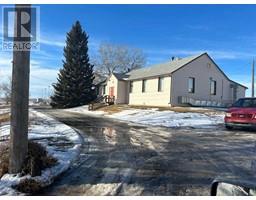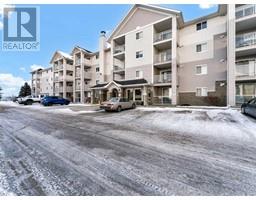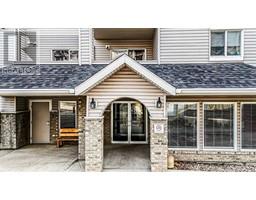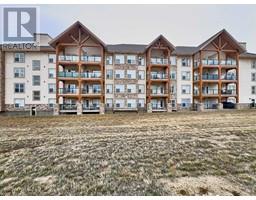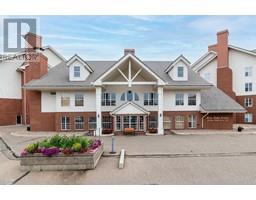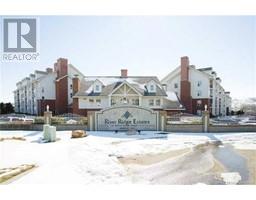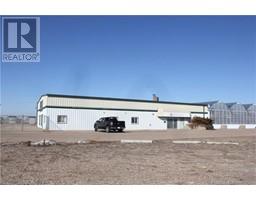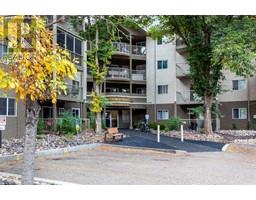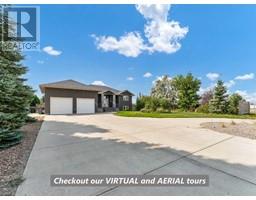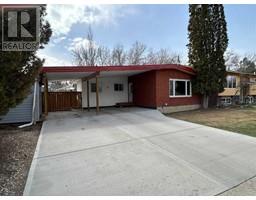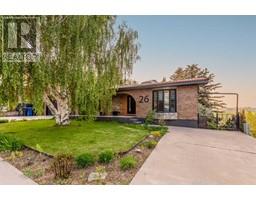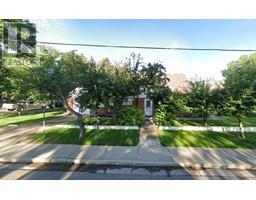62 Copper Canyon Bay SW Canyon Creek, Medicine Hat, Alberta, CA
Address: 62 Copper Canyon Bay SW, Medicine Hat, Alberta
Summary Report Property
- MKT IDA2101911
- Building TypeHouse
- Property TypeSingle Family
- StatusBuy
- Added14 weeks ago
- Bedrooms4
- Bathrooms4
- Area2669 sq. ft.
- DirectionNo Data
- Added On18 Jan 2024
Property Overview
Welcome to this executive home in sought after Canyon Creek. This 2 storey is perfect for a growing family. The open concept main floor has a large living room with a gas fireplace as the centrepiece. The huge kitchen has granite countertops, upgraded appliance, tons of cabinets and a walk through pantry. The dining area leads you to the backyard that features a huge deck, gas BBQ hookup and pad for a hot tub. Rounding out this level is a powder room and the laundry area that leads to your huge oversized triple car garage. Upstairs is host to the enormous bonus room, 3 bedrooms and 2 full bathrooms. The amazing primary bedroom is big enough for all of your king sized furniture. This bedroom also has its own private balcony, the perfect spot to enjoy a morning coffee or evening glass of wine. The ensuite has a beautiful soaker tub, double sinks and a large walk in shower. Finishing off the upper floor are 2 more generous bedrooms with large closets plus a full 4 piece bathroom. The basement has tons of storage, a big family room, the 4th bedroom and another full 4 piece bathroom. Garage floor drains, underground sprinklers, plus much more. Check it out today! (id:51532)
Tags
| Property Summary |
|---|
| Building |
|---|
| Land |
|---|
| Level | Rooms | Dimensions |
|---|---|---|
| Basement | Family room | 19.83 Ft x 23.08 Ft |
| Bedroom | 13.92 Ft x 10.08 Ft | |
| Furnace | 10.50 Ft x 14.00 Ft | |
| Storage | 9.33 Ft x 13.58 Ft | |
| 4pc Bathroom | 11.25 Ft x 9.42 Ft | |
| Main level | Kitchen | 18.00 Ft x 21.33 Ft |
| Dining room | 8.75 Ft x 10.33 Ft | |
| Living room | 21.58 Ft x 14.25 Ft | |
| Laundry room | 9.42 Ft x 14.67 Ft | |
| 2pc Bathroom | 7.42 Ft x 6.08 Ft | |
| Other | 9.92 Ft x 7.42 Ft | |
| Upper Level | Bonus Room | 15.92 Ft x 20.17 Ft |
| Primary Bedroom | 15.17 Ft x 17.42 Ft | |
| 6pc Bathroom | 16.00 Ft x 11.08 Ft | |
| Bedroom | 10.17 Ft x 11.67 Ft | |
| Bedroom | 10.17 Ft x 10.33 Ft | |
| 4pc Bathroom | 8.92 Ft x 11.42 Ft |
| Features | |||||
|---|---|---|---|---|---|
| See remarks | PVC window | Closet Organizers | |||
| Attached Garage(3) | Refrigerator | Cooktop - Gas | |||
| Dishwasher | Oven | Microwave | |||
| Garburator | Hood Fan | Washer & Dryer | |||
| Central air conditioning | |||||


















































