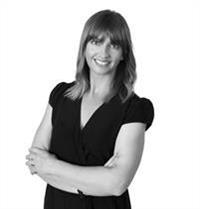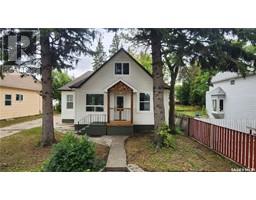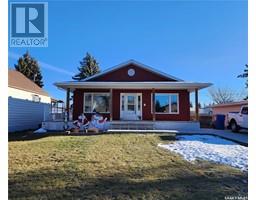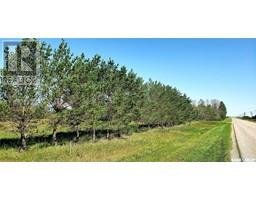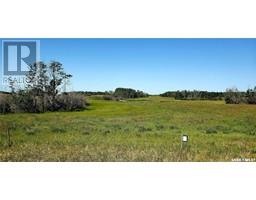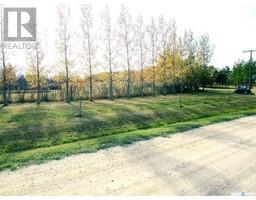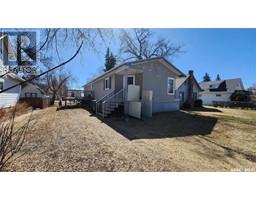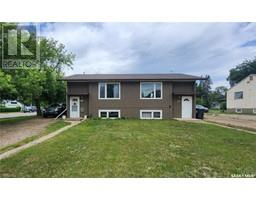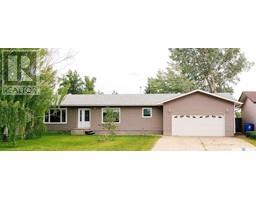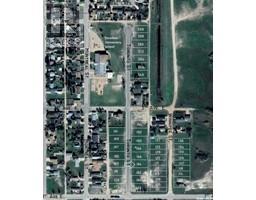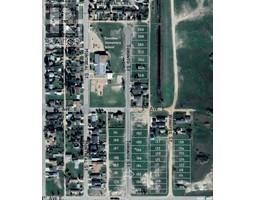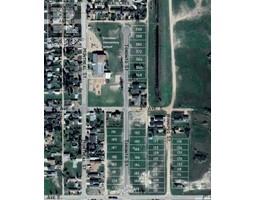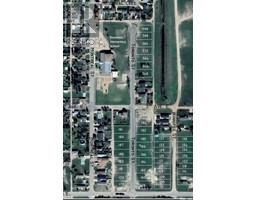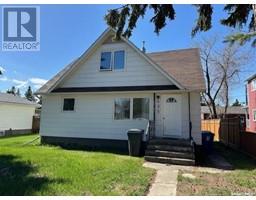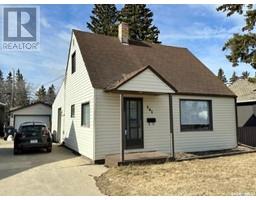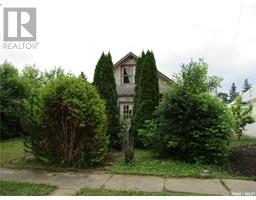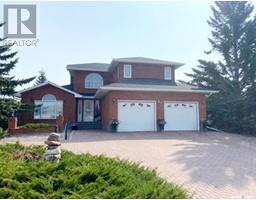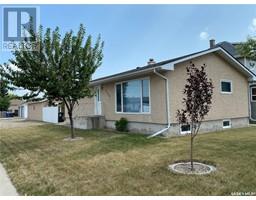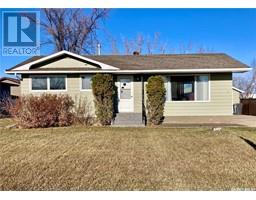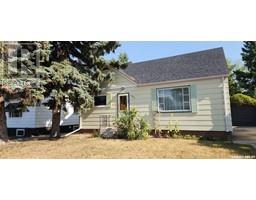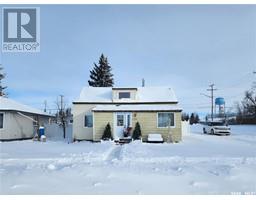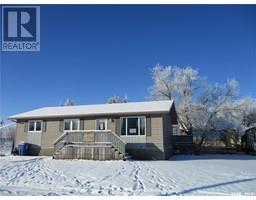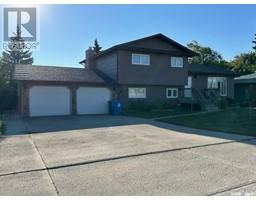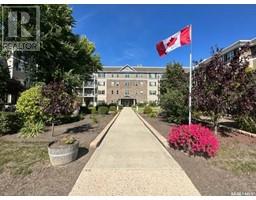60 Halifax AVENUE, Melville, Saskatchewan, CA
Address: 60 Halifax AVENUE, Melville, Saskatchewan
Summary Report Property
- MKT IDSK956008
- Building TypeHouse
- Property TypeSingle Family
- StatusBuy
- Added14 weeks ago
- Bedrooms4
- Bathrooms2
- Area1536 sq. ft.
- DirectionNo Data
- Added On15 Jan 2024
Property Overview
This 2 story home located along Halifax Avenue could be the perfect family home with some love. Across the street from the high school and close to restaurants and shopping it boasts a great location. An attached garage allows for direct entry into the home. The main floor has an excellent layout with a huge kitchen that looks out onto the back yard, dining area, spacious south facing living room and a 2-pc bath. Just off the front foyer head up the wide staircase to the 2nd level where you'll find 4 good sized bedrooms and a 4-pc bath. The basement is finished with a family room, large laundry/utility room and a 5th bedroom. Outside the back yard is fully fenced with a shed and a 2nd garage that is accessed by a garage door thru the attached garage. A double drive out front allows for plenty of off street parking. This home also features central air, updated shingles, an updated furnace and water heater and 100 amp panel. (id:51532)
Tags
| Property Summary |
|---|
| Building |
|---|
| Land |
|---|
| Level | Rooms | Dimensions |
|---|---|---|
| Second level | Bedroom | 9 ft ,7 in x 8 ft ,3 in |
| Bedroom | 9 ft ,10 in x 11 ft ,1 in | |
| 4pc Bathroom | 8 ft ,9 in x 8 ft ,3 in | |
| Primary Bedroom | 14 ft ,5 in x 11 ft | |
| Basement | Family room | 18 ft x 10 ft ,6 in |
| Bedroom | 8 ft ,3 in x 10 ft ,10 in | |
| Laundry room | 19 ft ,1 in x 11 ft ,8 in | |
| Main level | Foyer | 7 ft ,9 in x 5 ft ,5 in |
| Kitchen | 13 ft ,4 in x 11 ft | |
| Dining room | 11 ft ,9 in x 10 ft ,11 in | |
| Living room | 12 ft x 21 ft ,10 in | |
| 2pc Bathroom | 4 ft x 3 ft ,11 in |
| Features | |||||
|---|---|---|---|---|---|
| Treed | Lane | Rectangular | |||
| Double width or more driveway | Attached Garage | Detached Garage | |||
| Parking Space(s)(3) | Washer | Refrigerator | |||
| Dishwasher | Dryer | Oven - Built-In | |||
| Window Coverings | Storage Shed | Stove | |||
| Central air conditioning | |||||



















































