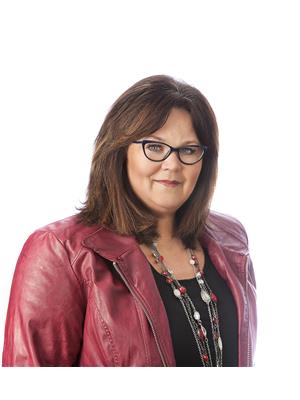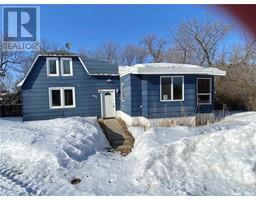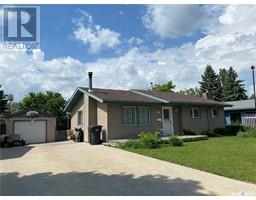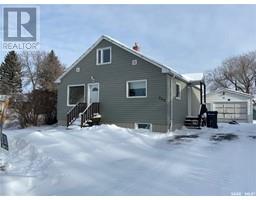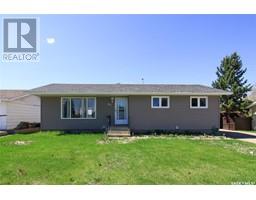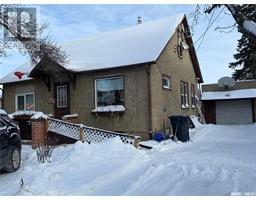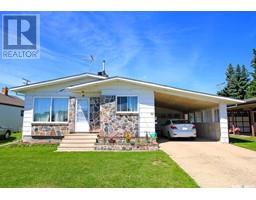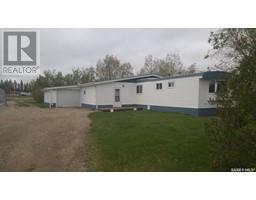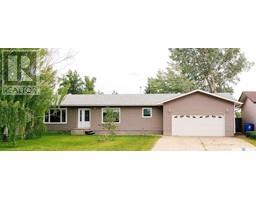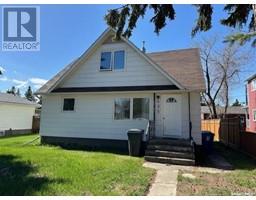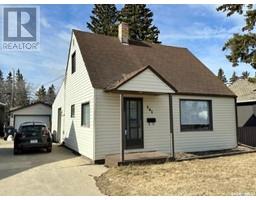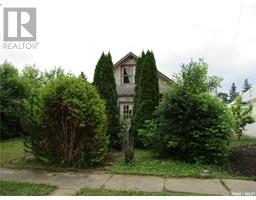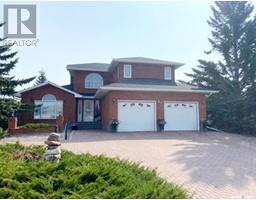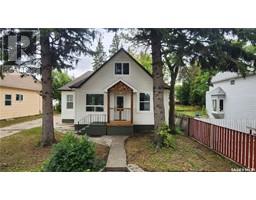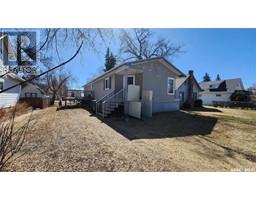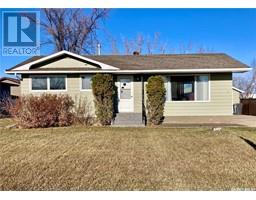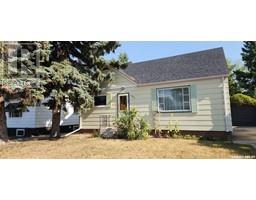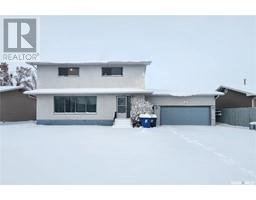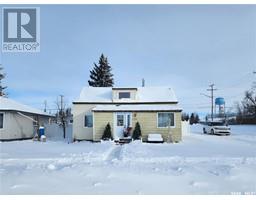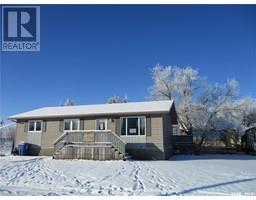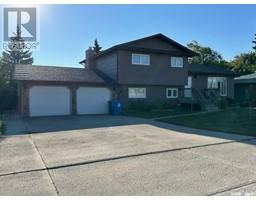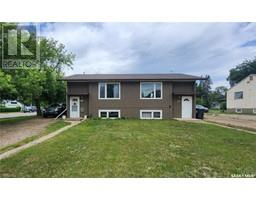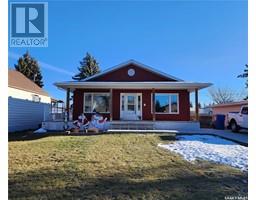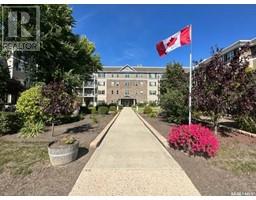1022 Queen STREET, Melville, Saskatchewan, CA
Address: 1022 Queen STREET, Melville, Saskatchewan
Summary Report Property
- MKT IDSK938380
- Building TypeHouse
- Property TypeSingle Family
- StatusBuy
- Added34 weeks ago
- Bedrooms4
- Bathrooms2
- Area1161 sq. ft.
- DirectionNo Data
- Added On01 Sep 2023
Property Overview
Ready move in 3 bedroom home ! This home will check all the boxes .. Hosting 4 bedrooms, 2 bathrooms, and a large 28x28 double detached garage. This home has 3 bedrooms on the main floor , 4pce bathroom with a jetted tub, separate dining room from kitchen, livingroom and main floor laundry. ( laundry attachments in basement if one choose to move down stairs) . The basement is partially finished , with one bedroom and a 4pce bathroom and some studding is up. The rest of basement is open for development. The outside yard offers you so much more! RV parking, a beautiful PRIVATE concrete patio area for entertaining or relaxing. High end upgrades to the property include TRIPLE PANE WINDOWS in 2004, central air in 2019, hot water heater in 2017,shingles done in 2020. The garage was built in 2003. The home also features underground sprinklers, and central vac. Prime location , this home is within walking distance to schools, shopping,restaurants and parks . The property has been maintained with pride and is ready for you to call it home. Call listing agent today for your own personal tour (id:51532)
Tags
| Property Summary |
|---|
| Building |
|---|
| Level | Rooms | Dimensions |
|---|---|---|
| Basement | Other | Measurements not available |
| 4pc Bathroom | Measurements not available | |
| Bedroom | Measurements not available | |
| Main level | Primary Bedroom | Measurements not available |
| 4pc Bathroom | 5 ft x Measurements not available | |
| Bedroom | Measurements not available x 14 ft | |
| Bedroom | Measurements not available | |
| Living room | Measurements not available | |
| Kitchen | Measurements not available x 10 ft ,2 in | |
| Laundry room | Measurements not available | |
| Dining room | 9 ft ,10 in x Measurements not available |
| Features | |||||
|---|---|---|---|---|---|
| Treed | Lane | Rectangular | |||
| Double width or more driveway | Sump Pump | Detached Garage | |||
| Parking Space(s)(6) | Washer | Refrigerator | |||
| Dishwasher | Dryer | Alarm System | |||
| Window Coverings | Hood Fan | Stove | |||
| Central air conditioning | |||||




































