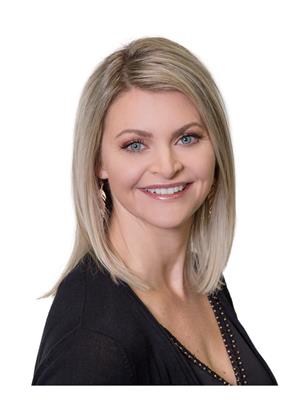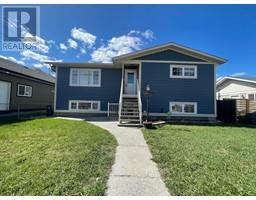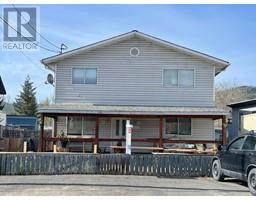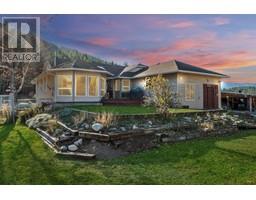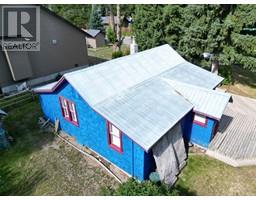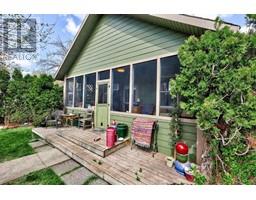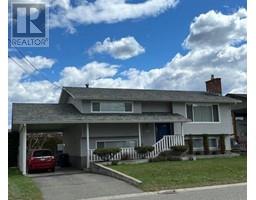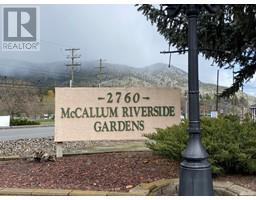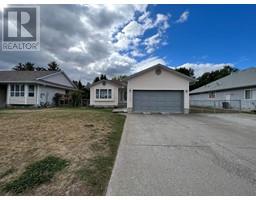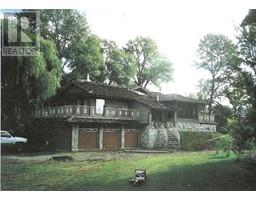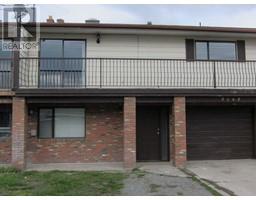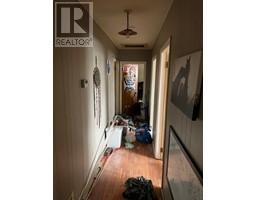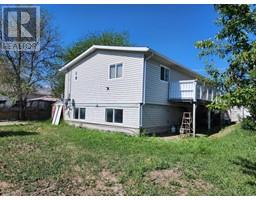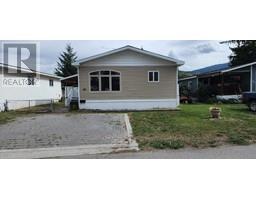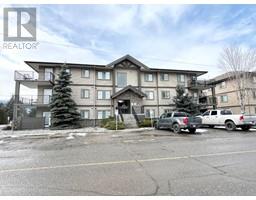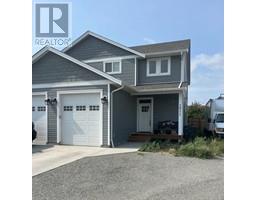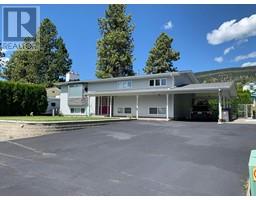2259 BURGESS AVE, Merritt, British Columbia, CA
Address: 2259 BURGESS AVE, Merritt, British Columbia
Summary Report Property
- MKT ID176763
- Building TypeHouse
- Property TypeSingle Family
- StatusBuy
- Added11 weeks ago
- Bedrooms3
- Bathrooms4
- Area2939 sq. ft.
- DirectionNo Data
- Added On16 Feb 2024
Property Overview
It's Pool Time and this home will make you feel like country in the city. The backyard is the perfect space for hosting large family gatherings & entertaining guests with its large .47 acre private backyard, 20 x 40 heated inground pool, and hot tub. This custom built home offers 3 bedrooms + Den w/3.5 baths and almost 3000 sq ft of living space. Main floor features open concept design, 9 ft ceilings, engineered hardwood floors, gas f/p, custom Millcreek cabinets, granite countertops & stainless steel appliances including beverage fridge. Large primary bedroom w/impressive 5 pce ensuite featuring separate soaker tub & shower and W/I closet. Upstairs offers 2 large bedrooms each with its own ensuite & large family room w/second f/p. Other features of the home include double car garage, RV parking, central air, u/g sprinklers, natural gas hookup for BBQ, hot water on demand, & tons of storage below. Call for your private tour. (id:51532)
Tags
| Property Summary |
|---|
| Building |
|---|
| Level | Rooms | Dimensions |
|---|---|---|
| Above | 4pc Ensuite bath | Measurements not available |
| 4pc Ensuite bath | Measurements not available | |
| Family room | 17 ft x 16 ft | |
| Bedroom | 16 ft ,6 in x 14 ft | |
| Bedroom | 18 ft x 14 ft | |
| Main level | 2pc Bathroom | Measurements not available |
| 5pc Ensuite bath | Measurements not available | |
| Kitchen | 14 ft ,10 in x 13 ft ,8 in | |
| Dining room | 13 ft ,9 in x 11 ft | |
| Living room | 18 ft x 15 ft ,4 in | |
| Office | 12 ft ,4 in x 12 ft | |
| Primary Bedroom | 20 ft x 13 ft ,8 in |
| Features | |||||
|---|---|---|---|---|---|
| Flat site | Garage(2) | Other | |||
| RV | Refrigerator | Washer & Dryer | |||
| Dishwasher | Hot Tub | Stove | |||
| Central air conditioning | |||||



























































