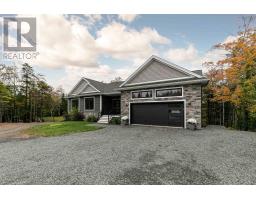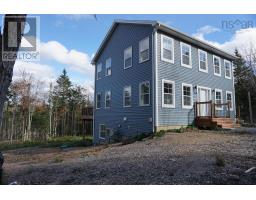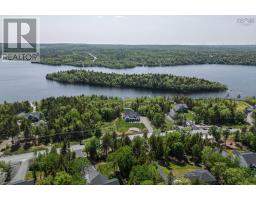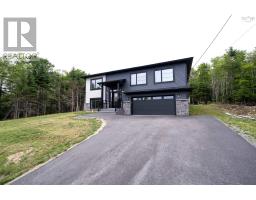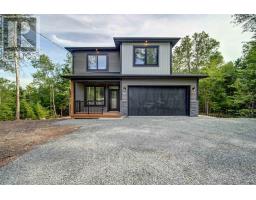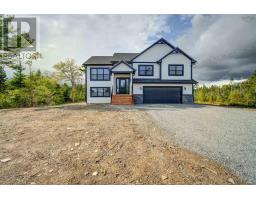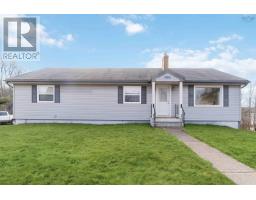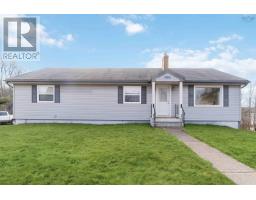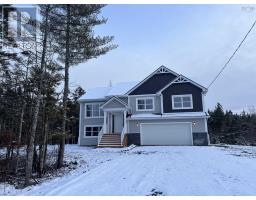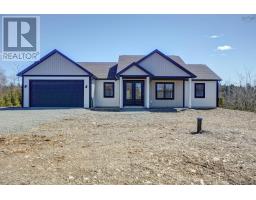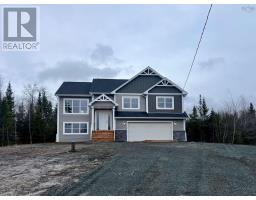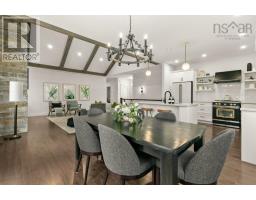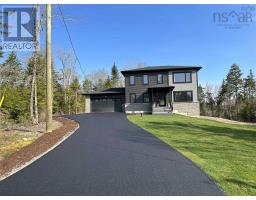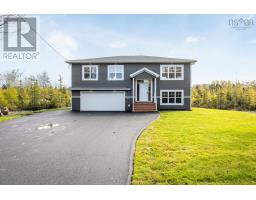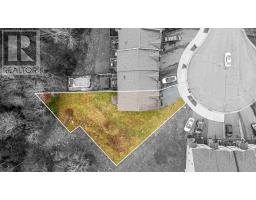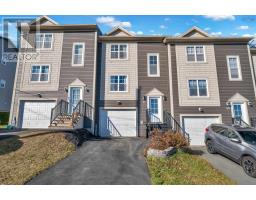12 Stanley Street, Middle Sackville, Nova Scotia, CA
Address: 12 Stanley Street, Middle Sackville, Nova Scotia
Summary Report Property
- MKT ID202402904
- Building TypeMobile Home
- Property TypeSingle Family
- StatusBuy
- Added10 weeks ago
- Bedrooms3
- Bathrooms1
- Area784 sq. ft.
- DirectionNo Data
- Added On16 Feb 2024
Property Overview
Brand NEW! Brand NEW! Brand NEW! Check out this Completely renovated 3 bedroom home in Sought after Sackville Estates! This home was stripped down to the studs and rebuilt with the assistance of an engineer! As soon as you pull up to the home you will notice the brand new front deck and brand new siding with board and batten accents. The bright open concept kitchen, living and dining area features brand new heat pump, brand new kitchen with brand new high end stainless steel appliances that will make you drool. The breakfast bar comes fully equipped with modern bar stools. The brand new light fixtures - modern and Chic ? are sure to impress! Dazzle your friends while entertaining them this modern space! At the other end of the home is the spacious primary bedroom with cheater door to the brand new bathroom with amazing tiled bathtub/shower. There are two other good sized bedrooms and there is a laundry area with beautiful brand new front loaders along the hallway. This home was just professionally releveled, brand new spray foam insulation, brand new wiring added, and brand new asphalt roof. This home is located just a 5 minute walk to all of the amenities of Downsview and just a 1 minute walk to a major bus route. Just a 25 minute commute to downtown Halifax! Park fees include municipal water & sewer! Call your agent today for a private viewing! (id:51532)
Tags
| Property Summary |
|---|
| Building |
|---|
| Level | Rooms | Dimensions |
|---|---|---|
| Main level | Living room | 12.7x13.7 |
| Kitchen | 13.6x13.7 | |
| Dining room | COMBO | |
| Primary Bedroom | 13.5X9 | |
| Bath (# pieces 1-6) | 4 PC | |
| Bedroom | 10X6.6 - JOG | |
| Bedroom | 10X6.6 - JOG | |
| Laundry room | LAUNDRY CLOSET |
| Features | |||||
|---|---|---|---|---|---|
| Gravel | Stove | Dishwasher | |||
| Dryer | Washer | Refrigerator | |||
| Heat Pump | |||||





































