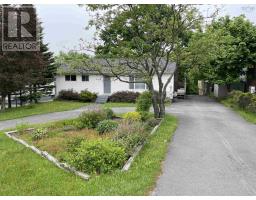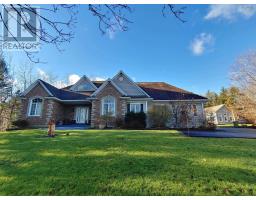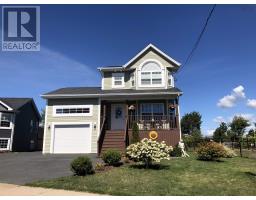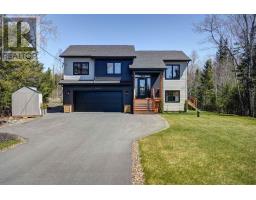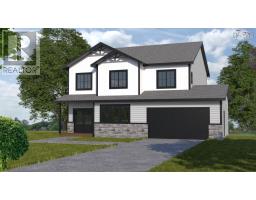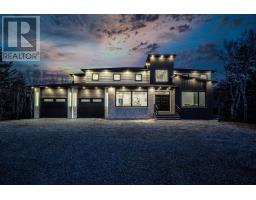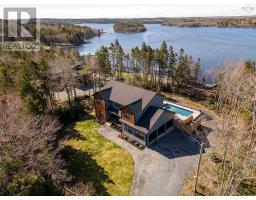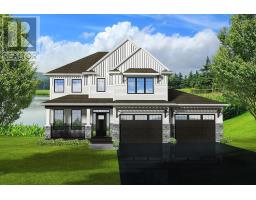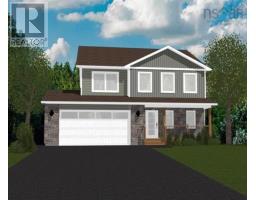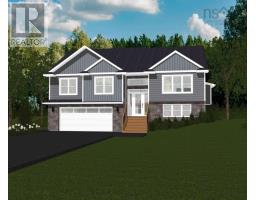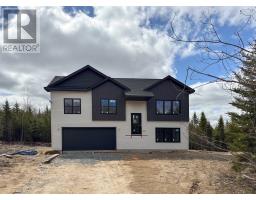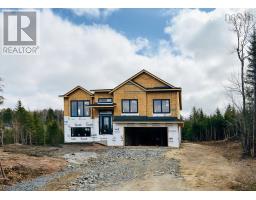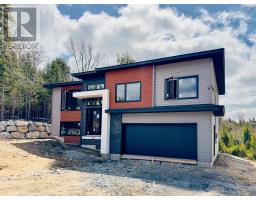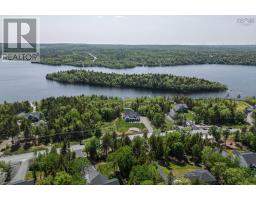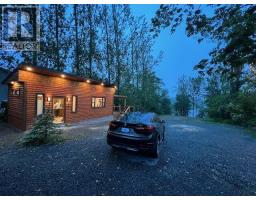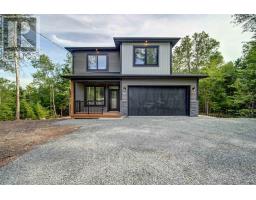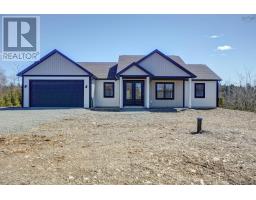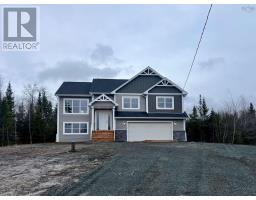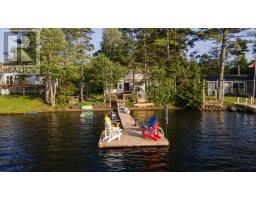15 Loggen Road, Middle Sackville, Nova Scotia, CA
Address: 15 Loggen Road, Middle Sackville, Nova Scotia
Summary Report Property
- MKT ID202407410
- Building TypeHouse
- Property TypeSingle Family
- StatusBuy
- Added2 weeks ago
- Bedrooms4
- Bathrooms2
- Area2046 sq. ft.
- DirectionNo Data
- Added On01 May 2024
Property Overview
Situated on a large tree-lined lot in Millwood Subdivision Sackville this 4-bedroom 2 bath bungalow has been meticulously cared for. Within walking distance to all level of schools. Beautifully landscaped front and back yard with mature trees for privacy. There are heat pumps on both levels for added efficiency. Many upgrades including the main floor bathroom, the back deck was replaced in 2022 and the oil tank in 2012. Neutral tones throughout with plenty of natural lighting. The main floor features a large living room with wood-burning fireplace, dining room and a spacious kitchen with plenty of cupboard and counter space. The primary bedroom, two additional bedrooms and full bath complete this level. The lower level has a rec room great for spending time with the family, 4th bedroom, full bath and laundry room. Large backyard makes a great space for the kids to play or pets. Included is a clothesline and shed for added storage. Come view this one today! Seller to replace the workshop window and vent the basement bathroom fan to the outside on or before closing. (id:51532)
Tags
| Property Summary |
|---|
| Building |
|---|
| Level | Rooms | Dimensions |
|---|---|---|
| Basement | Recreational, Games room | 19 x 17 |
| Bedroom | 10 x 12 | |
| Workshop | 10 x 10 | |
| Utility room | 6 x 11 | |
| Main level | Living room | 16 x 13.5 |
| Dining room | 10 x 12 | |
| Kitchen | 10 x 12 | |
| Primary Bedroom | 12 x 11 | |
| Bedroom | 9 x 10 | |
| Bedroom | 11 x 9.5 |
| Features | |||||
|---|---|---|---|---|---|
| Level | Stove | Dishwasher | |||
| Dryer | Washer | Microwave Range Hood Combo | |||
| Refrigerator | Heat Pump | ||||



































