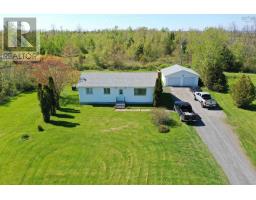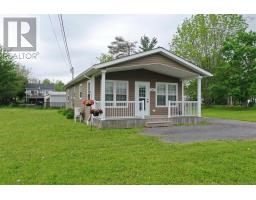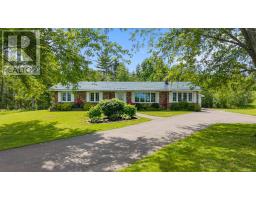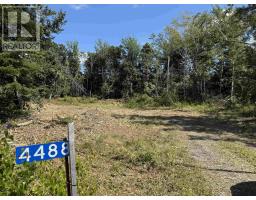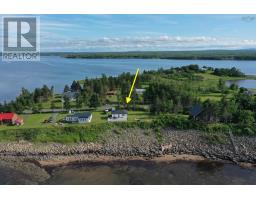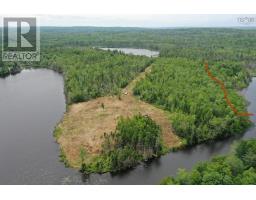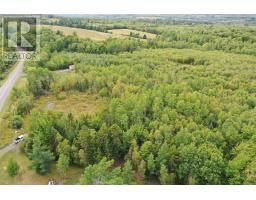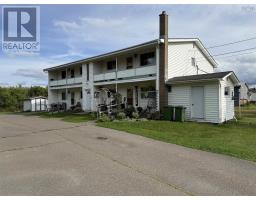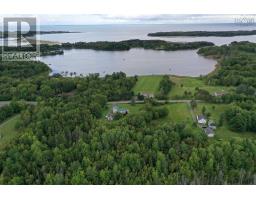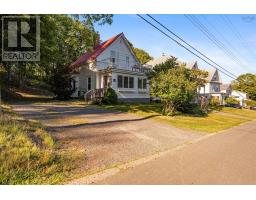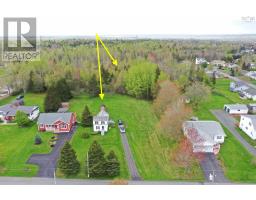2416 Millsville Road, Millsville, Nova Scotia, CA
Address: 2416 Millsville Road, Millsville, Nova Scotia
Summary Report Property
- MKT ID202524270
- Building TypeHouse
- Property TypeSingle Family
- StatusBuy
- Added1 weeks ago
- Bedrooms4
- Bathrooms3
- Area2460 sq. ft.
- DirectionNo Data
- Added On25 Sep 2025
Property Overview
Step into a world of distinctive charm and endless possibilities in this unique home and extraordinary property! It features a total of four bedrooms and three bathrooms on approximately an acre of land. With an electric boiler fuelling hot water heat and heat pumps that also have air conditioning, you'll stay cozy all year round. You'll find many modern updates throughout, like newer flooring, ship lap walls, live-edge shelving and more! The outside living space boasts several deck areas for ultimate privacy, as well as a cool windmill structure that houses a generator. The 24X28 garage is equipped with in-floor heat, perfect for those chilly winter days. There is a greenhouse and a large shed that provides plenty of space for gardening and hobbies. Sharpen your focus and perfect your golf game on the PUTTING GREEN right in your own yard! The property is surrounded by beautiful trees, including apple, pear, and cherry trees, plus gardens, as well as a pond that is filled with new water by the downspouts when it rains! What an incredible opportunity to own a truly one-of-a-kind property. Move in and enjoy all it has to offer! (id:51532)
Tags
| Property Summary |
|---|
| Building |
|---|
| Level | Rooms | Dimensions |
|---|---|---|
| Second level | Bedroom | 12.7X11+6X8.11 |
| Ensuite (# pieces 2-6) | 3X7.8 | |
| Bedroom | 12.5X8.8 | |
| Bath (# pieces 1-6) | 8.9X9.1 | |
| Lower level | Bedroom | 8.9X11.8 |
| Ensuite (# pieces 2-6) | 7.2X8.8 | |
| Bedroom | 12X16 | |
| Laundry room | 6.2X12.6 | |
| Main level | Eat in kitchen | 23.1X11.8 |
| Family room | 12.6X15.7 | |
| Living room | 20X12.6 |
| Features | |||||
|---|---|---|---|---|---|
| Level | Garage | Detached Garage | |||
| Gravel | Parking Space(s) | Paved Yard | |||
| Range - Electric | Dishwasher | Microwave Range Hood Combo | |||
| Refrigerator | Heat Pump | ||||



















































