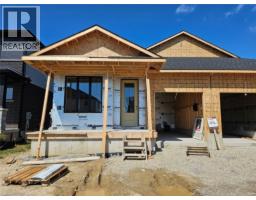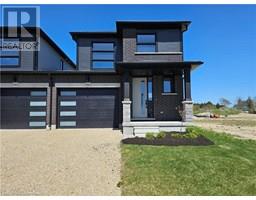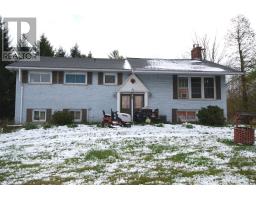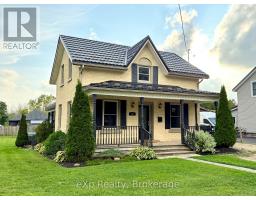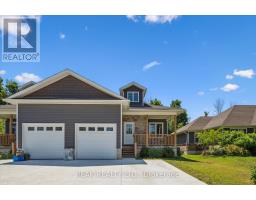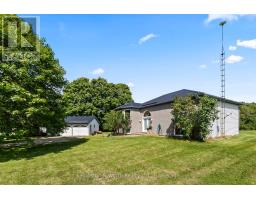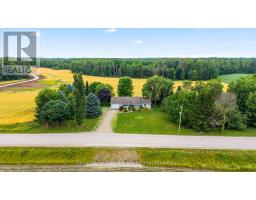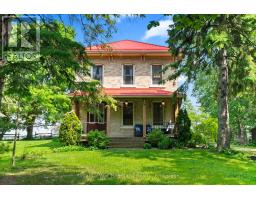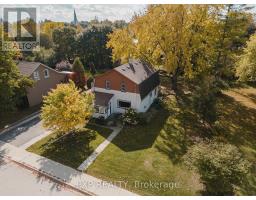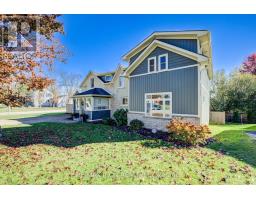152 BEAN STREET, Minto, Ontario, CA
Address: 152 BEAN STREET, Minto, Ontario
3 Beds3 Baths2000 sqftStatus: Buy Views : 373
Price
$799,900
Summary Report Property
- MKT IDX9351766
- Building TypeHouse
- Property TypeSingle Family
- StatusBuy
- Added18 weeks ago
- Bedrooms3
- Bathrooms3
- Area2000 sq. ft.
- DirectionNo Data
- Added On21 Aug 2025
Property Overview
Finoro Homes has been crafting quality family homes for over 40 years and would love for your next home to be in the Maitland Meadows subdivision. The TANNERY A model offers three distinct elevations to choose from. The main floor features a welcoming foyer with a closet, a convenient 2-piece bathroom, garage access, a spacious living room, a dining room, and a beautiful kitchen with an island. Upstairs, you'll find an open-to-below staircase, a primary bedroom with a walk-in closet, and 3-piece ensuite bathroom featuring a tiled shower, a laundry room with a laundry tub, a 4-piece bathroom, and two additional bedrooms. Plus you'll enjoy the opportunity to select all your own interior and exterior finishes! (id:51532)
Tags
| Property Summary |
|---|
Property Type
Single Family
Building Type
House
Storeys
2
Square Footage
2000 - 2500 sqft
Community Name
Minto
Title
Freehold
Land Size
40 x 100 FT
Parking Type
Attached Garage
| Building |
|---|
Bedrooms
Above Grade
3
Bathrooms
Total
3
Partial
1
Interior Features
Appliances Included
Garage door opener remote(s), Water Heater - Tankless
Basement Type
Full (Unfinished)
Building Features
Features
Flat site, Lighting, Sump Pump
Foundation Type
Poured Concrete
Style
Detached
Square Footage
2000 - 2500 sqft
Rental Equipment
Water Heater - Tankless, Water Heater
Structures
Porch
Heating & Cooling
Cooling
Central air conditioning, Air exchanger
Heating Type
Forced air
Utilities
Utility Sewer
Sanitary sewer
Water
Municipal water
Exterior Features
Exterior Finish
Brick, Vinyl siding
Parking
Parking Type
Attached Garage
Total Parking Spaces
4
| Land |
|---|
Other Property Information
Zoning Description
R2
| Level | Rooms | Dimensions |
|---|---|---|
| Second level | Primary Bedroom | 4.6 m x 4.98 m |
| Bedroom 2 | 3.51 m x 3.43 m | |
| Bedroom 3 | 3.25 m x 3 m | |
| Laundry room | Measurements not available | |
| Bathroom | Measurements not available | |
| Bathroom | Measurements not available | |
| Main level | Living room | 4.42 m x 4.88 m |
| Foyer | Measurements not available | |
| Dining room | 3.3 m x 3.48 m | |
| Kitchen | 3.12 m x 3.48 m | |
| Bathroom | Measurements not available |
| Features | |||||
|---|---|---|---|---|---|
| Flat site | Lighting | Sump Pump | |||
| Attached Garage | Garage door opener remote(s) | Water Heater - Tankless | |||
| Central air conditioning | Air exchanger | ||||






