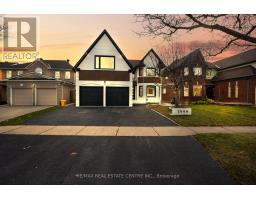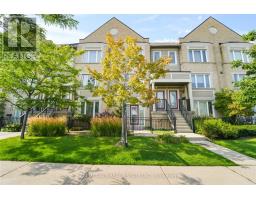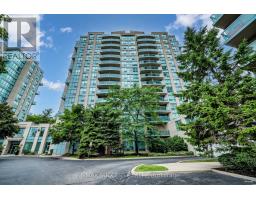106 - 2555 THOMAS STREET, Mississauga (Central Erin Mills), Ontario, CA
Address: 106 - 2555 THOMAS STREET, Mississauga (Central Erin Mills), Ontario
Summary Report Property
- MKT IDW12433610
- Building TypeRow / Townhouse
- Property TypeSingle Family
- StatusBuy
- Added5 hours ago
- Bedrooms3
- Bathrooms3
- Area1400 sq. ft.
- DirectionNo Data
- Added On30 Sep 2025
Property Overview
Welcome to #106-2555 Thomas St. - Nestled in the heart of Central Erin Mills in Mississauga, this beautifully updated 3-bedroom, 3 bathroom condo townhome is a must-see! The main floor showcases a modern kitchen featuring Quartz countertops and stainless steel appliances. A spacious family room, living room, and dining area offer the perfect layout for everyday living and entertaining. Updated vinyl flooring and a convenient powder room add style and functionality. Upstairs, the primary suite boasts a sun-filled retreat with space for a cozy sitting area and a 4-piece ensuite. Two additional bedrooms are generously sized, ideal for family, guests, or a home office. Located in a low maintenance fee, well-maintained landscaped complex, this home offers unmatched convenience steps to public transit, top-rated schools (John Fraser SS, St. Aloysius Gonzaga SS), major highways, Credit Valley Hospital, and Erin Mills Town Centre. Recent Upgrades (2025): Quartz countertops in kitchen & all bathrooms, vinyl flooring on main level, premium quality carpet in bedrooms, new stairs & railings, fresh paint throughout. This home combines modern updates with a prime family-friendly location move in and enjoy! (id:51532)
Tags
| Property Summary |
|---|
| Building |
|---|
| Level | Rooms | Dimensions |
|---|---|---|
| Second level | Primary Bedroom | 6.47 m x 5.02 m |
| Bedroom 2 | 4.06 m x 2.99 m | |
| Bedroom 3 | 2.99 m x 2.59 m | |
| Main level | Living room | 3 m x 4.26 m |
| Dining room | 3 m x 2.56 m | |
| Kitchen | 4.85 m x 2.56 m | |
| Eating area | 4.85 m x 2.56 m | |
| Family room | 4.33 m x 2.95 m |
| Features | |||||
|---|---|---|---|---|---|
| Attached Garage | Garage | Garage door opener remote(s) | |||
| Dishwasher | Dryer | Hood Fan | |||
| Stove | Washer | Window Coverings | |||
| Refrigerator | Central air conditioning | Fireplace(s) | |||

























































