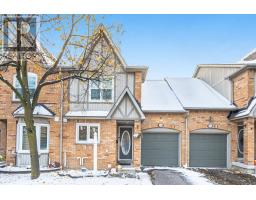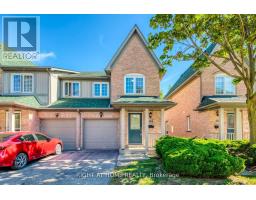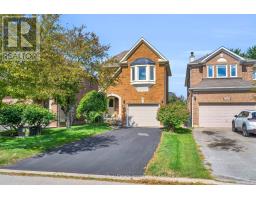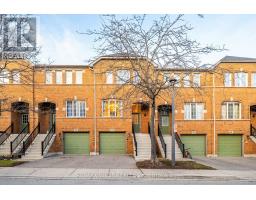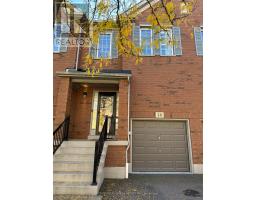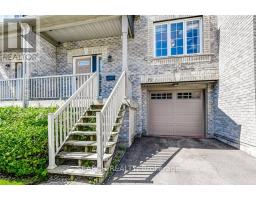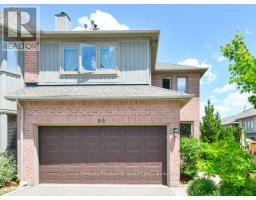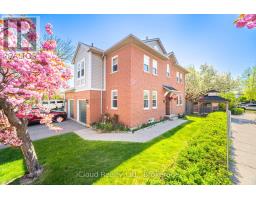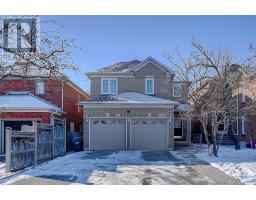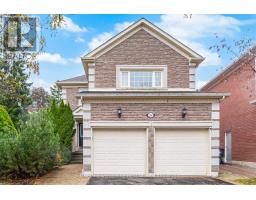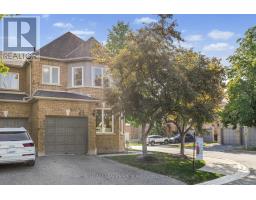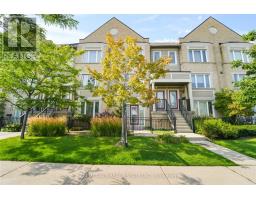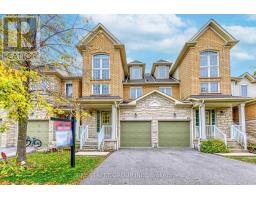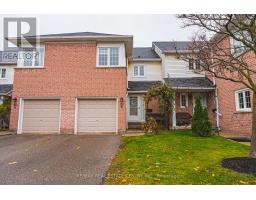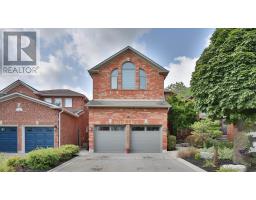502 - 4677 GLEN ERIN DRIVE, Mississauga (Central Erin Mills), Ontario, CA
Address: 502 - 4677 GLEN ERIN DRIVE, Mississauga (Central Erin Mills), Ontario
3 Beds2 Baths800 sqftStatus: Buy Views : 695
Price
$654,900
Summary Report Property
- MKT IDW12408257
- Building TypeApartment
- Property TypeSingle Family
- StatusBuy
- Added16 weeks ago
- Bedrooms3
- Bathrooms2
- Area800 sq. ft.
- DirectionNo Data
- Added On17 Sep 2025
Property Overview
Balcony Condo Centrally Located in the Prestigious Neighbourhood of Central Erin Mills. Under 6 Years Old, Across Erin Mills Town Centre,Top Rated Schools (John Fraser, St Gonzega), Credit Valley Hospital, UTM & Much More. The Unit has 2+ Den With Floor To Ceiling Windows with Ample Light Coming In. It Includes 2 Full Baths and a Beautiful Balcony Facing NE- Great Place For a Professional Couple Working From Home or a Small Family. Laminate Flooring Throughout, Porcelain Floor Tiles in Bathrooms, 1 Parking + 1 Locker. (id:51532)
Tags
| Property Summary |
|---|
Property Type
Single Family
Building Type
Apartment
Square Footage
800 - 899 sqft
Community Name
Central Erin Mills
Title
Condominium/Strata
Parking Type
Underground,Garage
| Building |
|---|
Bedrooms
Above Grade
2
Below Grade
1
Bathrooms
Total
3
Interior Features
Appliances Included
Blinds, Dishwasher, Dryer, Microwave, Stove, Washer, Refrigerator
Flooring
Laminate
Building Features
Features
Balcony, In suite Laundry
Square Footage
800 - 899 sqft
Rental Equipment
Water Heater
Building Amenities
Storage - Locker
Heating & Cooling
Cooling
Central air conditioning
Heating Type
Forced air
Exterior Features
Exterior Finish
Concrete
Neighbourhood Features
Community Features
Pet Restrictions
Maintenance or Condo Information
Maintenance Fees
$740 Monthly
Maintenance Fees Include
Heat, Water, Common Area Maintenance, Insurance, Parking
Maintenance Management Company
Crossbridge Condominium Services Ltd
Parking
Parking Type
Underground,Garage
Total Parking Spaces
1
| Land |
|---|
Other Property Information
Zoning Description
RESIDENTIAL
| Level | Rooms | Dimensions |
|---|---|---|
| Main level | Living room | 3.8 m x 3.8 m |
| Dining room | 3.8 m x 3.8 m | |
| Primary Bedroom | 3.44 m x 3.05 m | |
| Bedroom 2 | 3.32 m x 2.74 m | |
| Den | 2.31 m x 2.31 m |
| Features | |||||
|---|---|---|---|---|---|
| Balcony | In suite Laundry | Underground | |||
| Garage | Blinds | Dishwasher | |||
| Dryer | Microwave | Stove | |||
| Washer | Refrigerator | Central air conditioning | |||
| Storage - Locker | |||||



