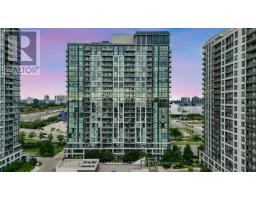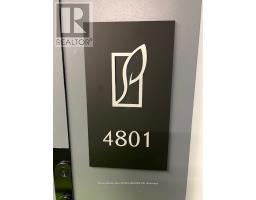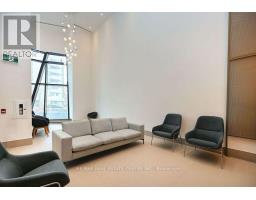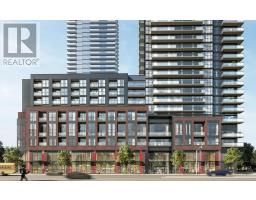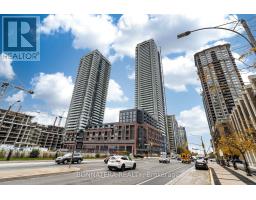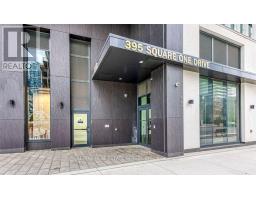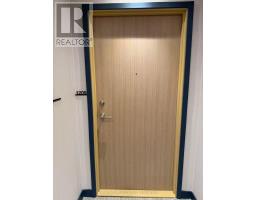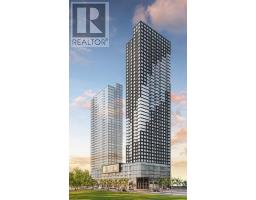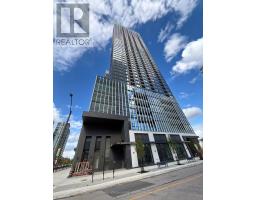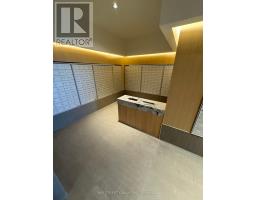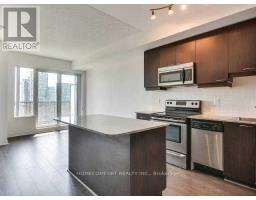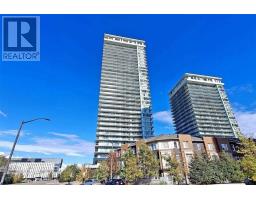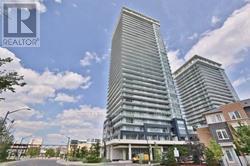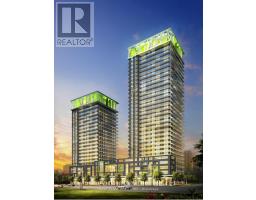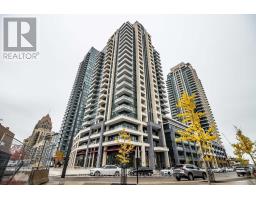602 - 325 WEBB DRIVE, Mississauga (City Centre), Ontario, CA
Address: 602 - 325 WEBB DRIVE, Mississauga (City Centre), Ontario
Summary Report Property
- MKT IDW12426599
- Building TypeApartment
- Property TypeSingle Family
- StatusRent
- Added4 days ago
- Bedrooms3
- Bathrooms2
- AreaNo Data sq. ft.
- DirectionNo Data
- Added On03 Nov 2025
Property Overview
Bright And Spacious 2 Bedroom Plus Den, 2 Full Washrooms Condo In The Heart Of Mississauga. Offers A Functional Carpet-Free Layout with premium Vinyl floor throughout. The Open Concept Living And Dining Area Features Large Windows With South Facing Views, Bringing In Plenty Of Natural Light Throughout The Day. The Kitchen Has A Breakfast Bar That Overlooks The Living Space, Perfect For Entertaining. A Separate Enclosed Den With Doors Provides Privacy And Flexibility For A Home Office, Playroom, Or 3rd Bedroom. Primary Bedroom Includes A 4-Pc Ensuite And Walk-In Closet. Enjoy The Convenience Of In-Suite Laundry And Excellent Building Amenities: 24-Hr Concierge, Indoor Pool, Gym, Squash And Tennis Courts, Visitor Parking And More. Steps To Square One, Sheridan College, Celebration Square, Restaurants, Transit, And Major Highways. (id:51532)
Tags
| Property Summary |
|---|
| Building |
|---|
| Level | Rooms | Dimensions |
|---|---|---|
| Ground level | Living room | 3.81 m x 3.66 m |
| Dining room | 3.04 m x 3.04 m | |
| Kitchen | 3.04 m x 2.43 m | |
| Primary Bedroom | 4.57 m x 3.32 m | |
| Bedroom 2 | 3.2 m x 3.04 m | |
| Den | 3.35 m x 2.74 m |
| Features | |||||
|---|---|---|---|---|---|
| Underground | Garage | Dishwasher | |||
| Dryer | Sauna | Stove | |||
| Washer | Refrigerator | Central air conditioning | |||
| Car Wash | Security/Concierge | Exercise Centre | |||
| Visitor Parking | Storage - Locker | ||||











