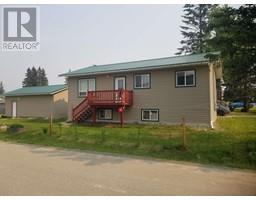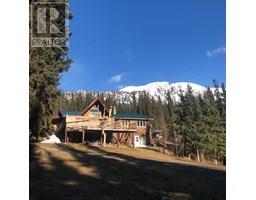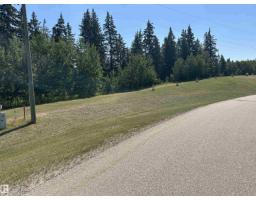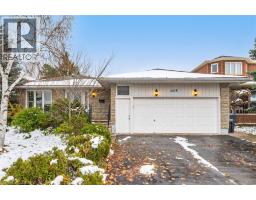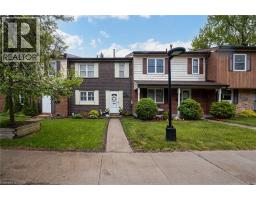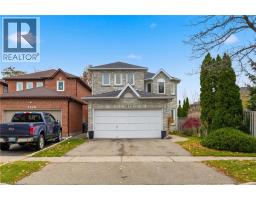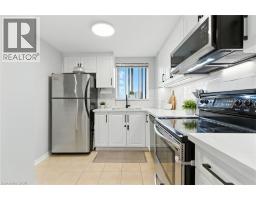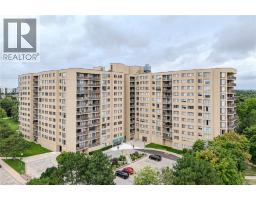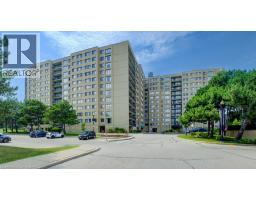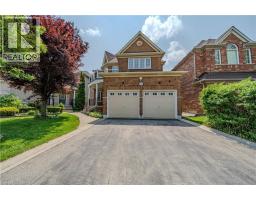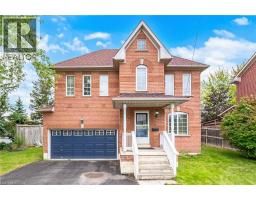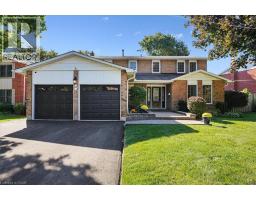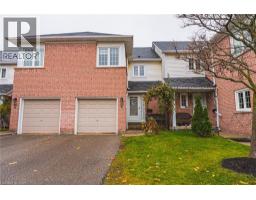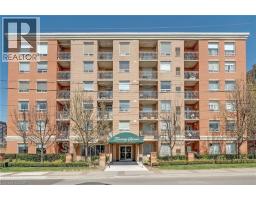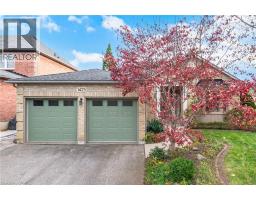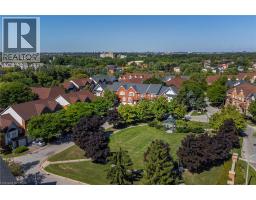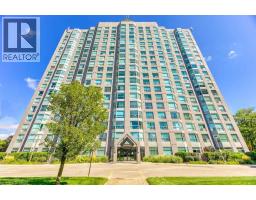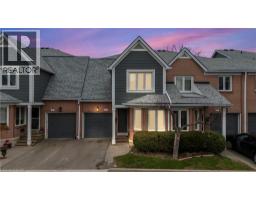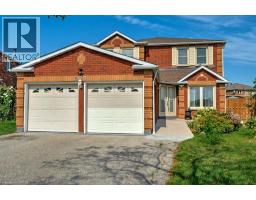1089 MEREDITH Avenue Lakeview, Mississauga, Ontario, CA
Address: 1089 MEREDITH Avenue, Mississauga, Ontario
Summary Report Property
- MKT ID40781394
- Building TypeHouse
- Property TypeSingle Family
- StatusBuy
- Added3 weeks ago
- Bedrooms3
- Bathrooms1
- Area840 sq. ft.
- DirectionNo Data
- Added On06 Dec 2025
Property Overview
This Charming Lakeview Bungalow resides on a quiet cul-de-sac street. It blends comfort, charm, and convenience. Step inside to a bright, open-concept kitchen that flows seamlessly into the sunlit living room, where gleaming hardwood floors and a large picture window create a warm and inviting atmosphere-perfect for relaxing or entertaining. The spacious primary bedroom at the back of the home offers a private retreat with direct access to the lush backyard. It is ideal for morning coffee, a home office, or a peaceful sitting area. Two additional bedrooms with ample closet space provide comfortable accommodations for family or guests. The outdoor Oasis Features private, fenced backyard with mature trees-perfect for summer BBQs, family gatherings, or quiet moments in nature, a private driveway with parking for four vehicles. The property resides in a prime location-just steps from Lakefront Promenade, top-rated schools, Port Credit's vibrant shops and restaurants, and easy transit access. (id:51532)
Tags
| Property Summary |
|---|
| Building |
|---|
| Land |
|---|
| Level | Rooms | Dimensions |
|---|---|---|
| Main level | Laundry room | 10'1'' x 7'2'' |
| Bedroom | 9'9'' x 9'1'' | |
| Primary Bedroom | 19'8'' x 11'5'' | |
| Bedroom | 10'1'' x 9'9'' | |
| Kitchen | 10'5'' x 10'0'' | |
| Living room | 16'2'' x 9'2'' | |
| 3pc Bathroom | Measurements not available |
| Features | |||||
|---|---|---|---|---|---|
| Cul-de-sac | Dishwasher | Dryer | |||
| Refrigerator | Stove | Water meter | |||
| Washer | Hood Fan | Central air conditioning | |||













































