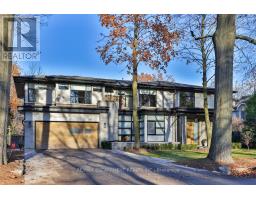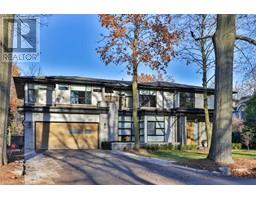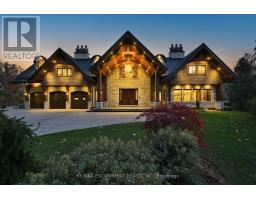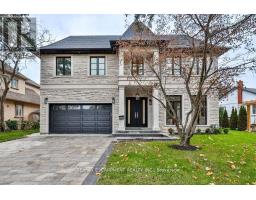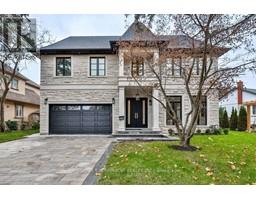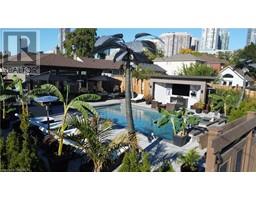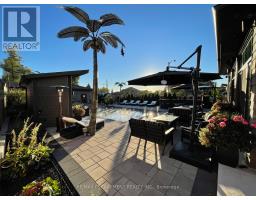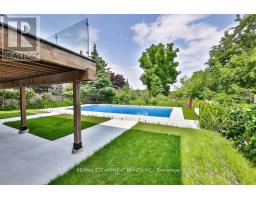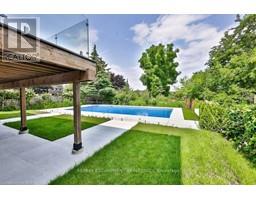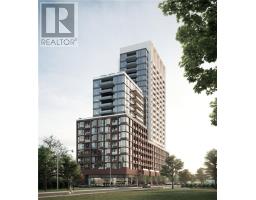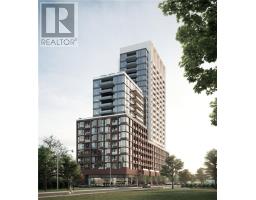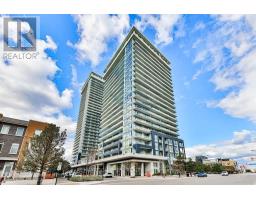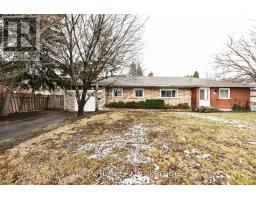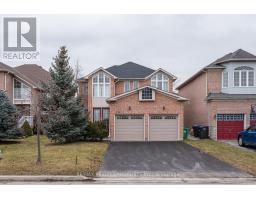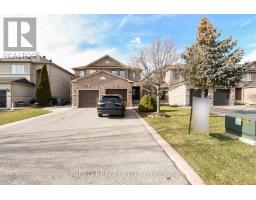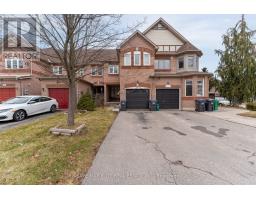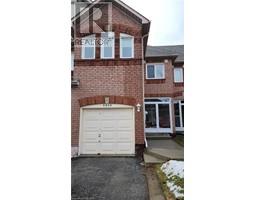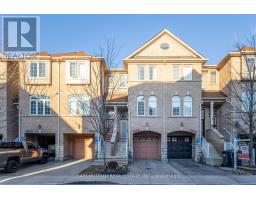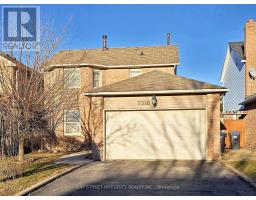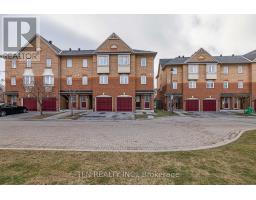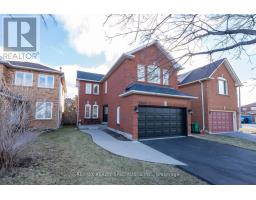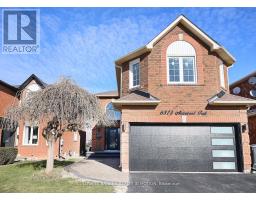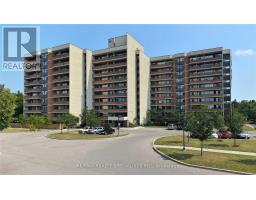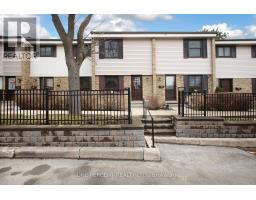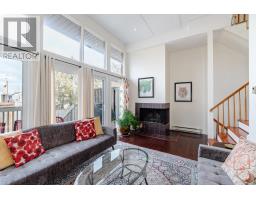1398 STRATHY Avenue Lakeview, Mississauga, Ontario, CA
Address: 1398 STRATHY Avenue, Mississauga, Ontario
Summary Report Property
- MKT ID40540034
- Building TypeHouse
- Property TypeSingle Family
- StatusBuy
- Added10 weeks ago
- Bedrooms3
- Bathrooms4
- Area1542 sq. ft.
- DirectionNo Data
- Added On13 Feb 2024
Property Overview
Nestled on Strathy Avenue, this property epitomizes luxury with meticulous attention to detail. The facade showcases a brick exterior and an armor stone retaining wall. The driveway accommodates four vehicles with a heated system for colder months. The property boasts uplighting, raised wooden garden beds, and a cedar tree line for natural charm. Security is ensured with a hardwired system and exterior cameras. The backyard is a harmonious blend of natural beauty and luxury. Rubber pebble steps lead to a pool surrounded by uplighting. Heated walkways and a fully fenced yard with custom aluminum offer privacy. The patio features a smooth finished colored concrete slab, a cedar-lined roof with a ceiling fan, and outdoor speakers for year-round comfort. Entering the foyer, the home exudes luxury with porcelain pattern tiled floors, MDF feature walls, and pot lights. The thoughtful design is evident in the coat closet's built-in hanging bar and shelving. Every room boasts bespoke features and premium finishes, from the laundry room with LG ThinQ stackable washer-dryer to the main floor living room with a custom-built slat feature wall and a Thermostat-controlled Continental gas fireplace. The kitchen-living area is a chef's dream, featuring quartz countertops, soft-close custom-built wooden cabinetry, and top-of-the-line KitchenAid appliances. The primary bedroom offers a tranquil retreat with a wall-to-wall built-in wardrobe and a luxurious ensuite with marble tile floor and quartz countertop vanity. 1398 Strathy Ave is a true masterpiece of modern living, combining luxury, comfort, and functionality. (id:51532)
Tags
| Property Summary |
|---|
| Building |
|---|
| Land |
|---|
| Level | Rooms | Dimensions |
|---|---|---|
| Second level | Kitchen | 11'5'' x 18'0'' |
| Family room | 11'11'' x 18'4'' | |
| Third level | 4pc Bathroom | Measurements not available |
| Bedroom | 9'6'' x 8'7'' | |
| Bedroom | 13'0'' x 10'1'' | |
| Full bathroom | Measurements not available | |
| Primary Bedroom | 16'11'' x 10'1'' | |
| Lower level | 3pc Bathroom | Measurements not available |
| Utility room | 9'11'' x 7'2'' | |
| Recreation room | 8'11'' x 10'11'' | |
| Living room | 13'6'' x 17'5'' | |
| Main level | Laundry room | Measurements not available |
| 2pc Bathroom | Measurements not available | |
| Dining room | 8'10'' x 13'2'' | |
| Living room | 14'4'' x 12'10'' |
| Features | |||||
|---|---|---|---|---|---|
| Wet bar | Skylight | Attached Garage | |||
| Central Vacuum | Dishwasher | Dryer | |||
| Refrigerator | Stove | Wet Bar | |||
| Washer | Microwave Built-in | Gas stove(s) | |||
| Hood Fan | Wine Fridge | Central air conditioning | |||










































