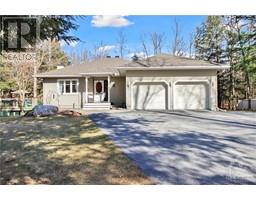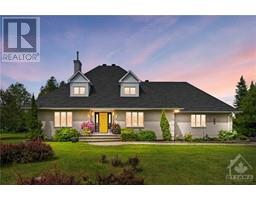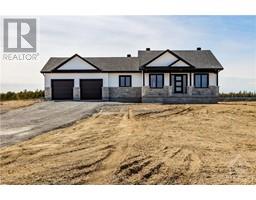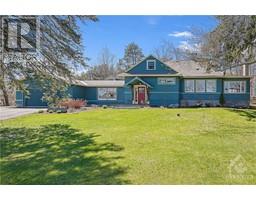1108 RAMSAY CON 6B STREET Almonte, Mississippi Mills, Ontario, CA
Address: 1108 RAMSAY CON 6B STREET, Mississippi Mills, Ontario
Summary Report Property
- MKT ID1382652
- Building TypeHouse
- Property TypeSingle Family
- StatusBuy
- Added2 weeks ago
- Bedrooms5
- Bathrooms2
- Area0 sq. ft.
- DirectionNo Data
- Added On01 May 2024
Property Overview
**Ideal multi-generational property** Enjoy all the country charm you may be looking for with the convenience of Almonte a short drive away. The convenient side door mud-room leads to a cozy living room/dining room. The kitchen, with eat-in area is great for entertaining family and friends offering plenty of space for everyone to gather. The main floor also hosts a spacious bedroom and sitting room (perfect for an in-law suite or as a main floor primary bedroom) as well as a full washroom. Upstairs the largest bedroom has a balcony as well as a convenient loft space - perfect to transform into your little reading nook or craft area. A four piece washroom as well as 2 additional bedrooms complete the second floor. The finished basement features a rec room, an office space, an extra bedroom and a workshop. Don't forget the pool and hot tub outside. Click the multimedia link! (id:51532)
Tags
| Property Summary |
|---|
| Building |
|---|
| Land |
|---|
| Level | Rooms | Dimensions |
|---|---|---|
| Second level | 4pc Bathroom | 10'11" x 4'11" |
| Primary Bedroom | 15'5" x 8'7" | |
| Bedroom | 14'6" x 8'11" | |
| Bedroom | 16'0" x 11'6" | |
| Basement | Office | 10'8" x 8'10" |
| Recreation room | 22'7" x 10'8" | |
| Utility room | 10'10" x 3'5" | |
| Utility room | 9'0" x 7'10" | |
| Workshop | 17'7" x 11'3" | |
| Bedroom | 11'10" x 7'10" | |
| Main level | 3pc Bathroom | 10'4" x 4'8" |
| Dining room | 14'1" x 12'1" | |
| Family room | 15'1" x 11'4" | |
| Foyer | 7'9" x 7'0" | |
| Kitchen | 13'8" x 11'2" | |
| Living room | 32'7" x 11'5" | |
| Primary Bedroom | 12'11" x 11'3" |
| Features | |||||
|---|---|---|---|---|---|
| Treed | Corner Site | Automatic Garage Door Opener | |||
| Detached Garage | Refrigerator | Dishwasher | |||
| Dryer | Microwave Range Hood Combo | Stove | |||
| Washer | Hot Tub | Central air conditioning | |||




































