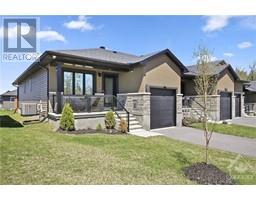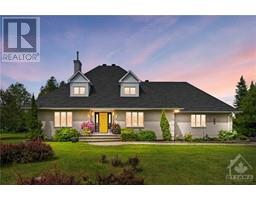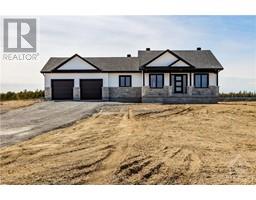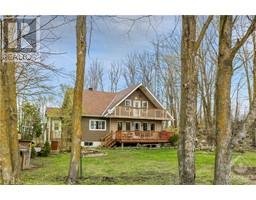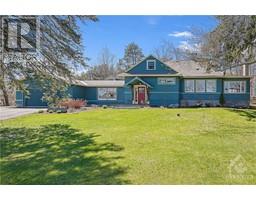1161 BELLAMY MILLS ROAD CLAYTON, Mississippi Mills, Ontario, CA
Address: 1161 BELLAMY MILLS ROAD, Mississippi Mills, Ontario
Summary Report Property
- MKT ID1377135
- Building TypeHouse
- Property TypeSingle Family
- StatusBuy
- Added13 weeks ago
- Bedrooms3
- Bathrooms3
- Area0 sq. ft.
- DirectionNo Data
- Added On14 Feb 2024
Property Overview
Custom-built walk-out bungalow on 2+ acres just outside Clayton Village. This lovely home offers 3 bedrooms and 2.5 baths. Ideal for those looking for the country life. Welcoming foyer with open closet, access to a double-car and powder room for your convenience. Eat-in kitchen with ample maple cabinetry, stainless steel appliances and large windows facing onto nature. Open living and dining room with fabulous hardwood floors and patio door access to a tiered deck and fenced yard. Main floor also features carpeted bedrooms with large closets and refreshed 4-piece bath. On the lower level the large family room/exercise room has a wood stove for that country feel with patio doors opening to the back yard. Be prepared to have the deer visit. Lower level also features an additional room that can be used as an office, bedroom or even a hobby room; plus 4-piece bath and laundry room. Large storage area including a freezer and fridge. Beautifully treed yard with paved laneway. (id:51532)
Tags
| Property Summary |
|---|
| Building |
|---|
| Land |
|---|
| Level | Rooms | Dimensions |
|---|---|---|
| Lower level | Family room | 23'0" x 13'1" |
| Office | 12'2" x 11'1" | |
| Gym | 13'0" x 11'1" | |
| 4pc Bathroom | 5'0" x 4'6" | |
| Laundry room | 8'6" x 5'0" | |
| Main level | Kitchen | 13'1" x 12'3" |
| Living room/Dining room | 23'5" x 13'2" | |
| 2pc Bathroom | 5'5" x 4'11" | |
| Primary Bedroom | 13'3" x 11'3" | |
| Bedroom | 11'1" x 10'7" | |
| Bedroom | 10'10" x 10'0" | |
| 4pc Bathroom | 8'6" x 5'5" |
| Features | |||||
|---|---|---|---|---|---|
| Treed | Attached Garage | Surfaced | |||
| Refrigerator | Dishwasher | Dryer | |||
| Freezer | Stove | Washer | |||
| Central air conditioning | |||||
































