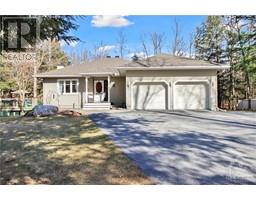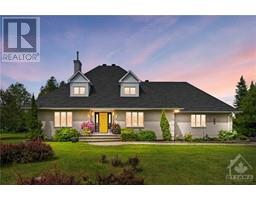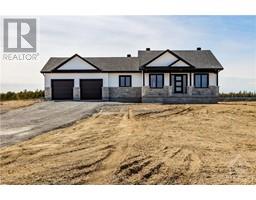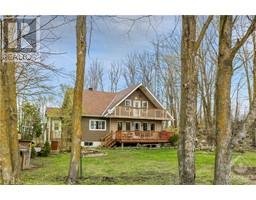116 OLD MILL LANE STREET Appleton, Mississippi Mills, Ontario, CA
Address: 116 OLD MILL LANE STREET, Mississippi Mills, Ontario
Summary Report Property
- MKT ID1386784
- Building TypeHouse
- Property TypeSingle Family
- StatusBuy
- Added2 weeks ago
- Bedrooms4
- Bathrooms3
- Area0 sq. ft.
- DirectionNo Data
- Added On05 May 2024
Property Overview
In the heart of the sought-after Appleton village, this rural retreat offers a serene escape from the bustle of city life. The 1.5 storey home exudes unique character and charm, boasting spacious rooms and breathtaking views of the Mississippi River. Carefully maintained and thoughtfully upgraded, this residence features luxurious amenities, including a main floor primary bedroom with an ensuite bathroom and heated floors, as well as a sunlit sunroom perfect for unwinding while enjoying panoramic WATERFRONT views and a cozy fireplace. With 4 bedrooms and 3 bathrooms, there's ample space for families or guests, ensuring comfort and privacy. Embrace an active lifestyle with easy access to kayaking adventures right from your doorstep, ideal for outdoor enthusiasts seeking adventure and exploration. Experience rural living in this meticulously crafted home, where every detail has been carefully curated to provide a harmonious blend of comfort, luxury, and natural beauty. (id:51532)
Tags
| Property Summary |
|---|
| Building |
|---|
| Land |
|---|
| Level | Rooms | Dimensions |
|---|---|---|
| Second level | Bedroom | 9'10" x 16'10" |
| Bedroom | 15'10" x 21'5" | |
| 4pc Bathroom | 6'2" x 6'5" | |
| Lower level | Laundry room | 18'4" x 18'6" |
| Main level | Foyer | 11'0" x 16'3" |
| Living room/Fireplace | 18'4" x 23'10" | |
| Kitchen | 13'2" x 22'4" | |
| Dining room | 10'4" x 22'4" | |
| Family room | 10'7" x 23'2" | |
| Bedroom | 12'2" x 18'1" | |
| 4pc Bathroom | 9'11" x 11'3" | |
| Other | 9'9" x 11'5" | |
| Bedroom | 11'10" x 11'3" | |
| Other | 3'10" x 6'0" | |
| 3pc Bathroom | 6'2" x 7'9" |
| Features | |||||
|---|---|---|---|---|---|
| Park setting | Private setting | Attached Garage | |||
| Refrigerator | Dishwasher | Dryer | |||
| Stove | Washer | None | |||





































