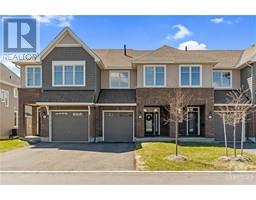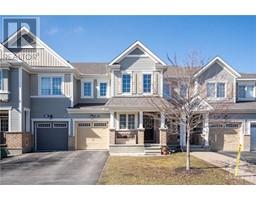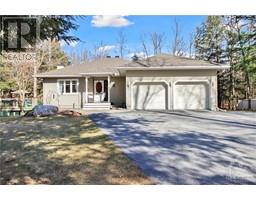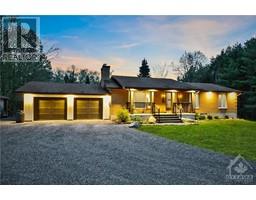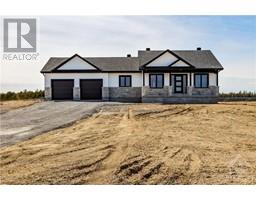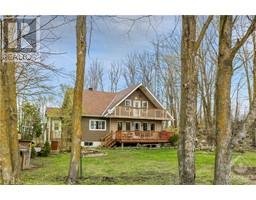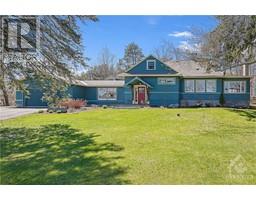163 LION HEAD DRIVE Pakenham, Mississippi Mills, Ontario, CA
Address: 163 LION HEAD DRIVE, Mississippi Mills, Ontario
Summary Report Property
- MKT ID1376445
- Building TypeHouse
- Property TypeSingle Family
- StatusBuy
- Added13 weeks ago
- Bedrooms3
- Bathrooms3
- Area0 sq. ft.
- DirectionNo Data
- Added On06 Feb 2024
Property Overview
Immerse yourself in the tranquility of quiet country living at its finest. Presenting a bright and inviting all-brick custom built bungalow in the highly sought-after Pakenham Highlands Golf Estates. Situated on just under an acre of land, treed and landscaped, the property offers ample space to embrace the serenity of the countryside. With 3 spacious bedrooms throughout, a main floor primary suite that features a 5pc ensuite & large walk-in closet, this one and a half storey emphasizes ease of lifestyle. Catering to your unique needs, the loft area serves as a versatile space, the perfect area to lounge with the family or call your home office. The well-designed kitchen with high-end appliances provides the ideal setting for culinary adventures. Embrace the beauty of nature in the professionally landscaped gardens, & unwind on the deck after a long day. Come and discover the perfectly curated country retreat you've been longing for! Conveniently serviced w/ natural gas & Bell Fiber. (id:51532)
Tags
| Property Summary |
|---|
| Building |
|---|
| Land |
|---|
| Level | Rooms | Dimensions |
|---|---|---|
| Second level | Den | 12'10" x 14'7" |
| Bedroom | 10'0" x 22'2" | |
| Bedroom | 14'1" x 17'2" | |
| Main level | Living room | 17'2" x 17'7" |
| Dining room | 10'4" x 14'10" | |
| Kitchen | 15'0" x 18'4" | |
| Primary Bedroom | 15'5" x 16'6" | |
| Eating area | 16'6" x 6'4" |
| Features | |||||
|---|---|---|---|---|---|
| Attached Garage | Refrigerator | Dishwasher | |||
| Dryer | Stove | Washer | |||
| Central air conditioning | |||||
































