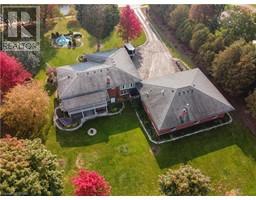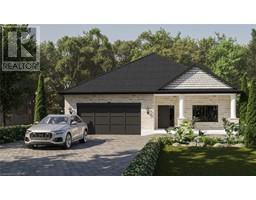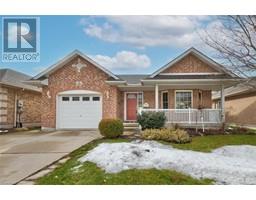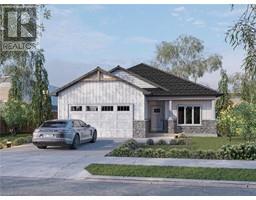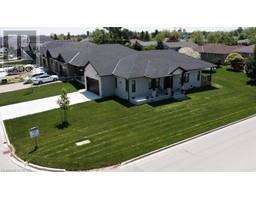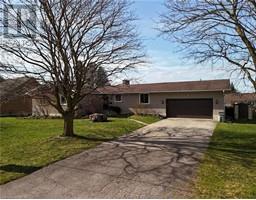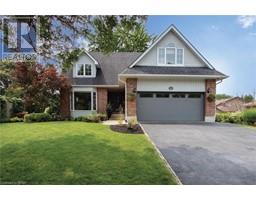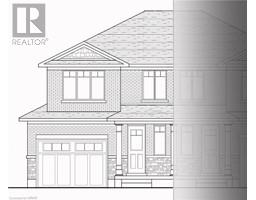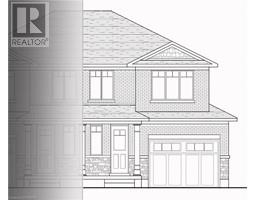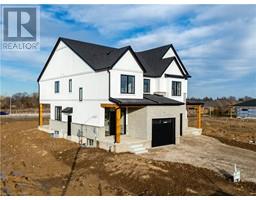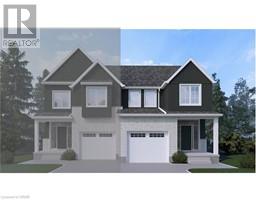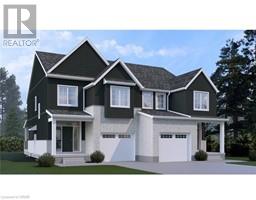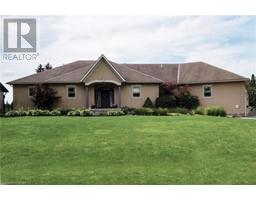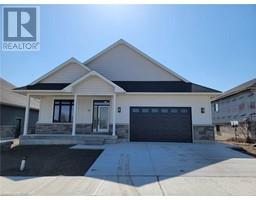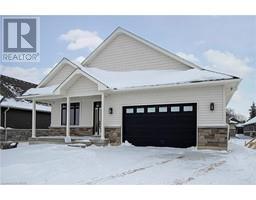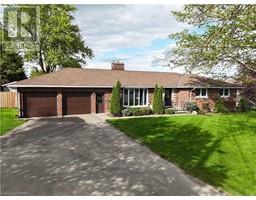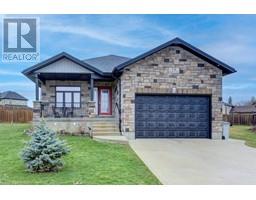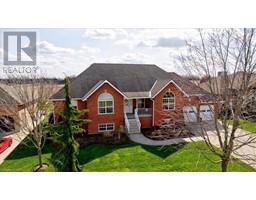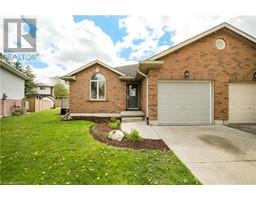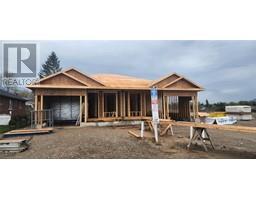223 NAPIER Street Unit# 7 65 - Town of Mitchell, Mitchell, Ontario, CA
Address: 223 NAPIER Street Unit# 7, Mitchell, Ontario
Summary Report Property
- MKT ID40509745
- Building TypeHouse
- Property TypeSingle Family
- StatusBuy
- Added12 weeks ago
- Bedrooms2
- Bathrooms3
- Area1345 sq. ft.
- DirectionNo Data
- Added On14 Feb 2024
Property Overview
One of the best condominiums on the market! This 2 bedroom, semi-detached bungalow condo has so much to offer. This condo is a high-quality build featuring all brick exterior with a front patio area, covered back porch and backs onto green space. The interior is move-in condition with a main floor laundry room just off the garage, 3 piece common bathroom, a nice front bedroom being used as an office, and an open kitchen with a large island and dining room. The living room has an open cathedral ceiling with large windows looking out onto the green space. The primary bedroom features a walk in closet and a full ensuite! Downstairs you will find an open finished basement with options for adding bedrooms or office as well as another full bathroom. Additional features include a car charger, appliances and a double car garage. Located close to the Mitchell Golf Course, Upper Thames River and some fantastic walking trails. If you're looking for care-free living, then this condo is perfect for you; don't miss out! (id:51532)
Tags
| Property Summary |
|---|
| Building |
|---|
| Land |
|---|
| Level | Rooms | Dimensions |
|---|---|---|
| Basement | 3pc Bathroom | Measurements not available |
| Recreation room | 35'2'' x 40'1'' | |
| Main level | Full bathroom | Measurements not available |
| Primary Bedroom | 11'8'' x 13'8'' | |
| Bedroom | 12'1'' x 9'1'' | |
| Laundry room | 8'7'' x 12'10'' | |
| 3pc Bathroom | Measurements not available | |
| Living room | 13'11'' x 18'8'' | |
| Sitting room | 8'10'' x 9'1'' | |
| Dining room | 10'1'' x 11'3'' | |
| Kitchen | 9'8'' x 13'3'' |
| Features | |||||
|---|---|---|---|---|---|
| Backs on greenbelt | Balcony | Automatic Garage Door Opener | |||
| Attached Garage | Central Vacuum - Roughed In | Dryer | |||
| Refrigerator | Stove | Water softener | |||
| Washer | Central air conditioning | ||||















































