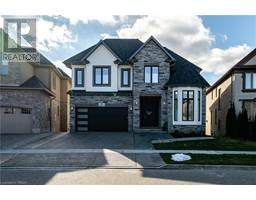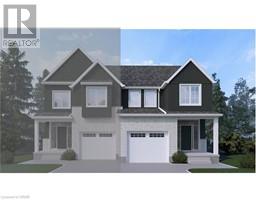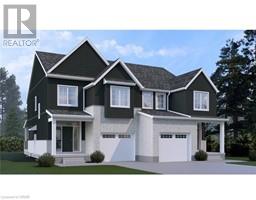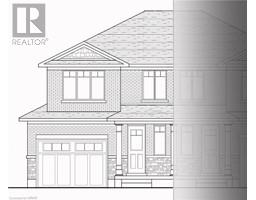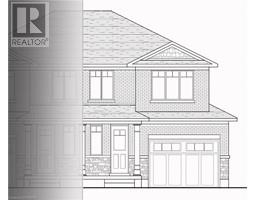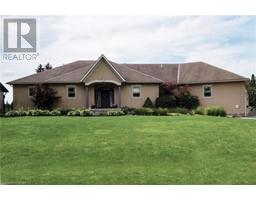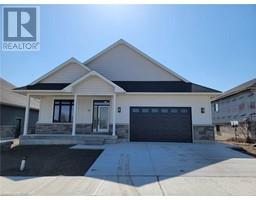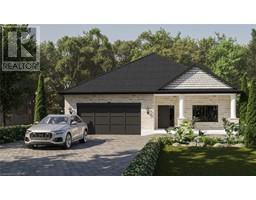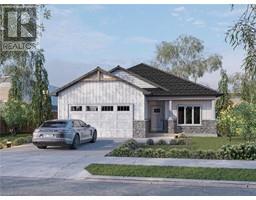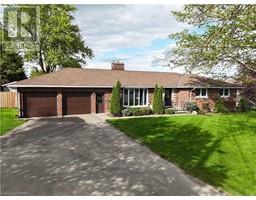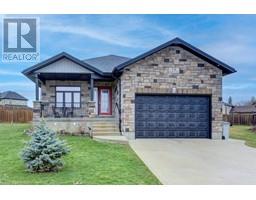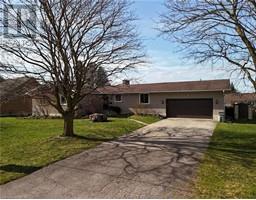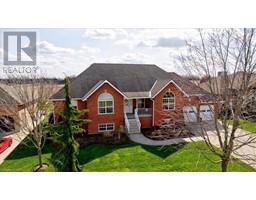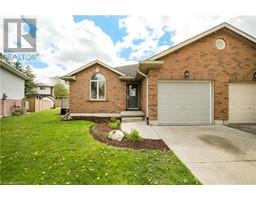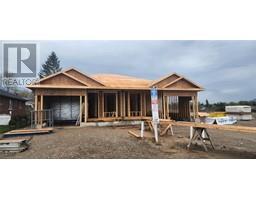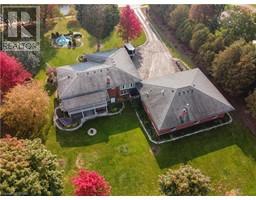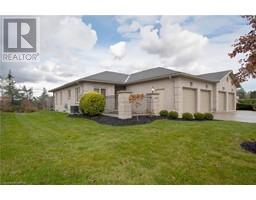99 CLAYTON Street 65 - Town of Mitchell, Mitchell, Ontario, CA
Address: 99 CLAYTON Street, Mitchell, Ontario
Summary Report Property
- MKT ID40543899
- Building TypeHouse
- Property TypeSingle Family
- StatusBuy
- Added3 weeks ago
- Bedrooms4
- Bathrooms3
- Area1857 sq. ft.
- DirectionNo Data
- Added On01 May 2024
Property Overview
OVER $20K UPGRADE INCENTIVES including $13K APPLIANCE PACKAGE!! Kinridge Homes presents 'The Matheson' A home striking the balance between style and versatility combining subtle board and batten with authentic heavy timbers decorating the front porches and backyard patios. Located 10 minutes north of Stratford in the charming town of Mitchell, these modern farmhouse semis offer a 3 bedroom and 4 bedroom layout. You will be amazed with the amount of natural light in these units. Huge side panels and transom surrounding the front door brightening the foyer, main level and hardwood staircase. Matching the staircase stain, warm colored luxury vinyl plank brings durability to the main floor and high traffic second level hallway. The kitchen is a smooth contemporary style with soft close mechanisms, quartz countertops, and drawer organizers important elements of kitchen longevity, comfort, and utility. The family room, kitchen, and dining rooms share the same open space making for a great entertaining area. Family room feature wall also features a dedicated receptacle for future electric fireplace and media. Beautiful and functional features like the bathroom and shower niches, enhance the utility of the spaces. The laundry is fully finished giving you counter space for folding and hanger space for air drying. The master suite has a walk in closet as well as an oversized beautiful ensuite with a double vanity and this huge walk in shower with glass wall. ZONING PERMITS DUPLEXING and a large amount of the work is already complete with a side door entry to the basement stair landing from grade level, laundry rough in, 3 piece bathroom rough in and extra large basement windows. Surrounding the North Thames river, with a historic downtown, rich in heritage, architecture and amenities, and an 18 hole golf course; make Mitchell your home too! Reach out while building lots are still available. (id:51532)
Tags
| Property Summary |
|---|
| Building |
|---|
| Land |
|---|
| Level | Rooms | Dimensions |
|---|---|---|
| Second level | Bedroom | 10'1'' x 10'5'' |
| Bedroom | 11'11'' x 10'1'' | |
| 4pc Bathroom | 7'1'' x 8'7'' | |
| Bedroom | 10'7'' x 11'0'' | |
| Full bathroom | 7'6'' x 12'2'' | |
| Primary Bedroom | 14'6'' x 12'2'' | |
| Laundry room | 7'1'' x 6'1'' | |
| Main level | 2pc Bathroom | 5'5'' x 6'5'' |
| Living room | 13'6'' x 12'5'' | |
| Kitchen | 13'6'' x 8'10'' | |
| Dining room | 8'10'' x 13'3'' | |
| Foyer | 9'4'' x 6'7'' |
| Features | |||||
|---|---|---|---|---|---|
| Attached Garage | Dishwasher | Dryer | |||
| Refrigerator | Stove | Washer | |||
| Hood Fan | None | ||||


































