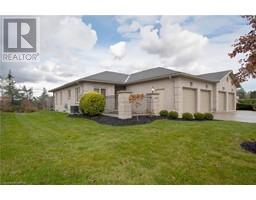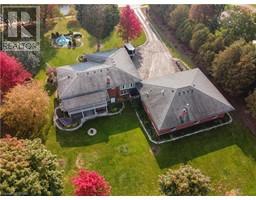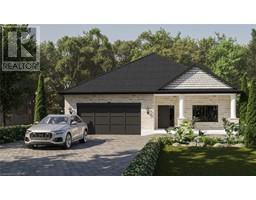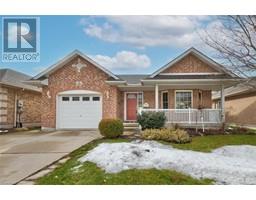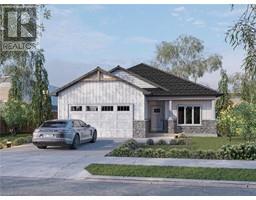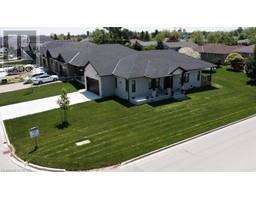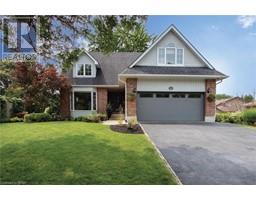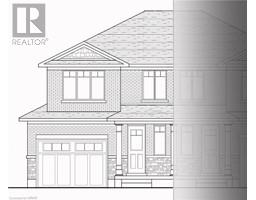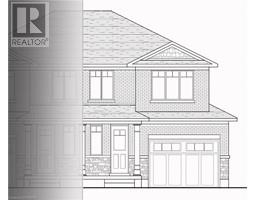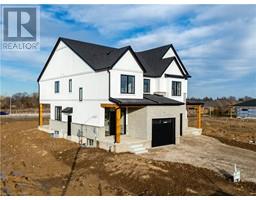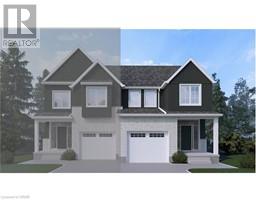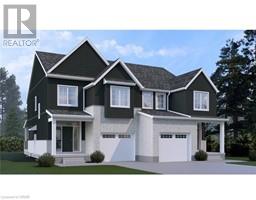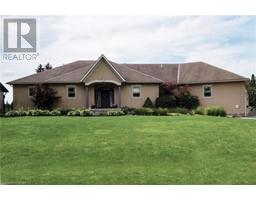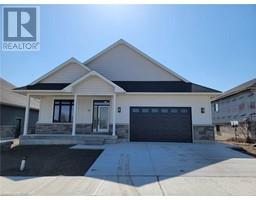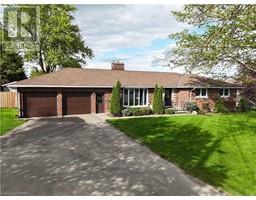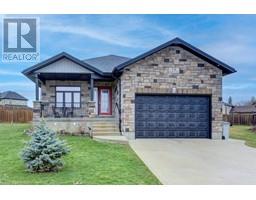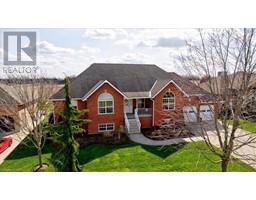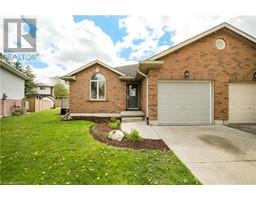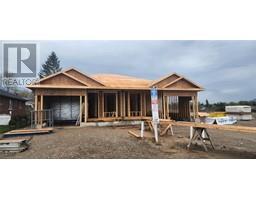44 ALBERT Street 65 - Town of Mitchell, Mitchell, Ontario, CA
Address: 44 ALBERT Street, Mitchell, Ontario
Summary Report Property
- MKT ID40534801
- Building TypeHouse
- Property TypeSingle Family
- StatusBuy
- Added2 weeks ago
- Bedrooms4
- Bathrooms3
- Area3116 sq. ft.
- DirectionNo Data
- Added On07 May 2024
Property Overview
Why build new when you can move right into this beautifully renovated bungalow? 3,116 Square feet of living space featuring a new kitchen complete with stainless steel appliances, quartz countertop and backsplash, new flooring, windows, sliding doors and so much more! Situated on a large wide lot on a quiet street in the developing town of Mitchell, this home is perfect for your growing family. From the in-ground pool to the games room, the kids will love every feature of their new home. Featuring a nice sized open main floor living room as well as kitchen and family room with a fireplace plus doors leading to the backyard. There are 3 good sized bedrooms on the main floor with the potential of a 4th bedroom downstairs. The master bedroom on the first floor has its own 3 piece ensuite. Downstairs you will find a spacious rec room with a wet bar and fireplace. There is also a games room with a pool table plus an additional office/den that could be converted into the 4th bedroom. The exterior of this home features a concrete/paved drive that parks up to 6 cars, a double car garage and a back deck for relaxing while the kids are in the pool! The outside pool area is finished in concrete and updates include liner, heater and pump in the last 5 years. Don’t miss out on owning this fantastic updated family home today! (id:51532)
Tags
| Property Summary |
|---|
| Building |
|---|
| Land |
|---|
| Level | Rooms | Dimensions |
|---|---|---|
| Basement | Laundry room | 8'2'' x 11'11'' |
| Bedroom | 19'1'' x 14'10'' | |
| 2pc Bathroom | Measurements not available | |
| Games room | 22'11'' x 19'0'' | |
| Family room | 21'0'' x 15'8'' | |
| Main level | 4pc Bathroom | Measurements not available |
| Bedroom | 11'7'' x 10'7'' | |
| Bedroom | 11'8'' x 14'2'' | |
| Full bathroom | Measurements not available | |
| Primary Bedroom | 15'3'' x 11'7'' | |
| Living room | 14'1'' x 16'1'' | |
| Family room | 20'5'' x 11'10'' | |
| Dining room | 11'0'' x 11'1'' | |
| Kitchen | 11'4'' x 10'9'' | |
| Foyer | 14'0'' x 6'10'' |
| Features | |||||
|---|---|---|---|---|---|
| Attached Garage | Dishwasher | Dryer | |||
| Refrigerator | Stove | Washer | |||
| Central air conditioning | |||||




















































