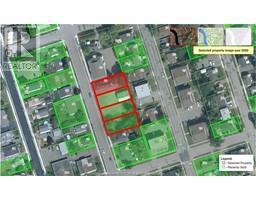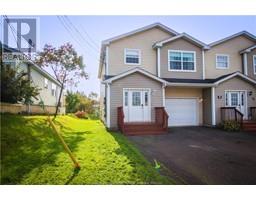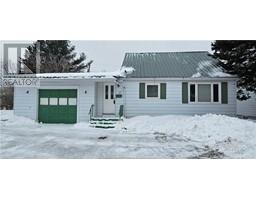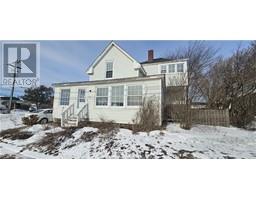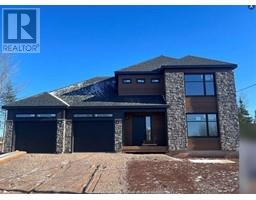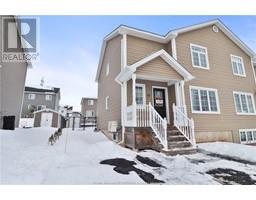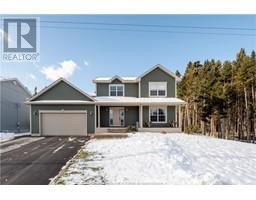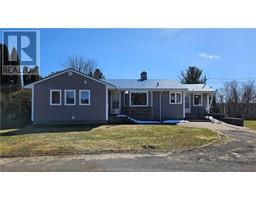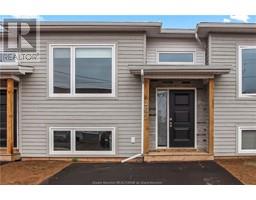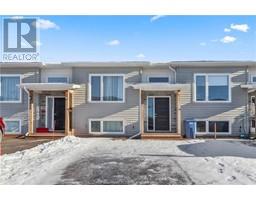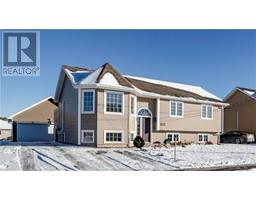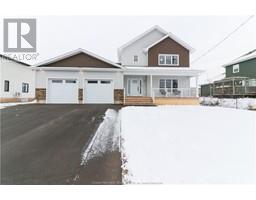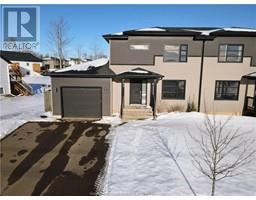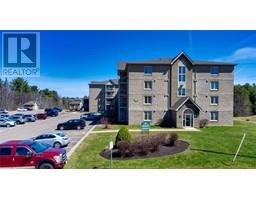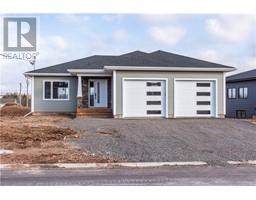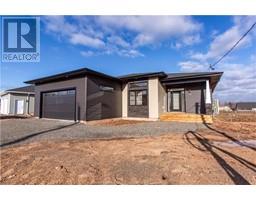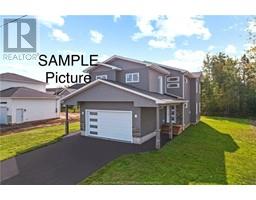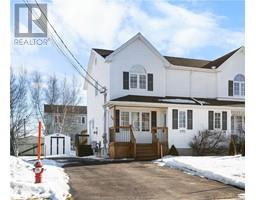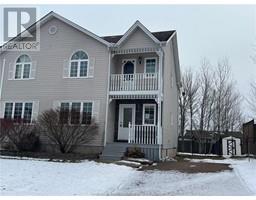1152 Ryan ST, Moncton, New Brunswick, CA
Address: 1152 Ryan ST, Moncton, New Brunswick
Summary Report Property
- MKT IDM156939
- Building TypeHouse
- Property TypeSingle Family
- StatusBuy
- Added14 weeks ago
- Bedrooms3
- Bathrooms4
- Area3410 sq. ft.
- DirectionNo Data
- Added On18 Jan 2024
Property Overview
Welcome to 1152 Ryan, where this rare cedar home sits on a sprawling 3.45-acre lot in Moncton North, Offering a host of remarkable features and limitless potential. As you approach through a private circular driveway surrounded by lush greenery, you'll be welcomed by meticulously landscaped gardens, blooming flowers, and a generously cleared area adjacent to the property. The main floor boasts a spacious living room with abundant natural light streaming through 18-foot vaulted ceilings, a generously sized open-concept kitchen with an oversized island, and an adjoining dining room that leads to a spacious sunroom. Both the sunroom and living room provide access to the fenced backyard, where you can revel in outdoor living on the expansive deck or take a dip in the 16'x32' in-ground pool. Completing this level are an office, storage room, and a convenient 2-piece bathroom. Ascending to the upper level reveals a grand master bedroom with a generously proportioned walk-in closet, a 4-piece ensuite with double vanities, two additional spacious bedrooms, and a 4-piece family bathroom. The lower level boasts a capacious recreation room with a wet bar, a full bathroom with laundry, & ample storage space. Notable features encompass a double attached garage, a new year-round comfort-providing heat pump (2022) & new pool pump (2022). To fully appreciate everything this rare gem offers, book your private viewing today. Don't let this opportunity slip away, contact your REALTOR® now! (id:51532)
Tags
| Property Summary |
|---|
| Building |
|---|
| Land |
|---|
| Level | Rooms | Dimensions |
|---|---|---|
| Second level | 4pc Bathroom | 7.2x5 |
| Bedroom | 11.7x10.10 | |
| Bedroom | 11.6x10 | |
| 4pc Ensuite bath | 9x6.3 | |
| Bedroom | 17x14.6 | |
| Basement | Storage | Measurements not available |
| 4pc Bathroom | 8.8x6 | |
| Family room | 23.2x27.6 | |
| Main level | 2pc Bathroom | 3.7x6.3 |
| Storage | 5x8 | |
| Sunroom | 11.10x15.3 | |
| Office | 12.1x11.3 | |
| Kitchen | 10.4x14.7 | |
| Dining room | 14.9x13.2 | |
| Living room | 12.9x28 |
| Features | |||||
|---|---|---|---|---|---|
| Central island | Paved driveway | Attached Garage(2) | |||
| Wet Bar | Central air conditioning | Street Lighting | |||


















































