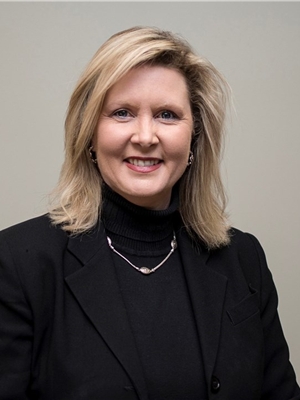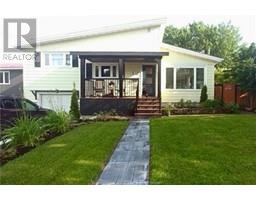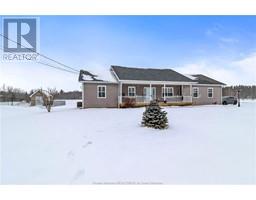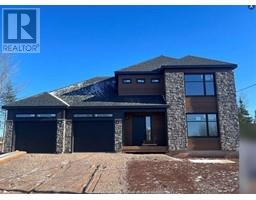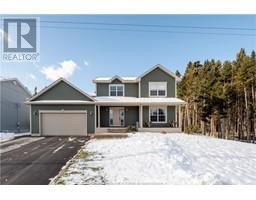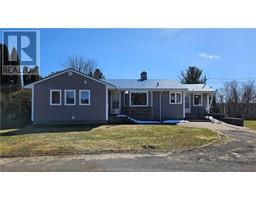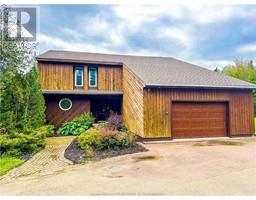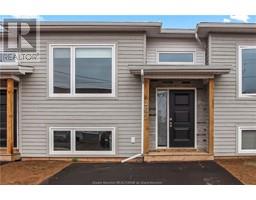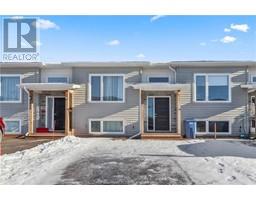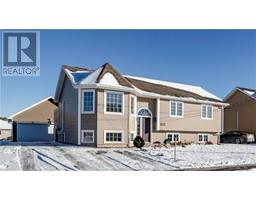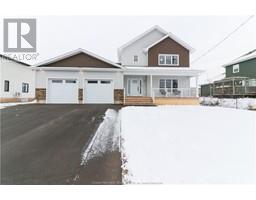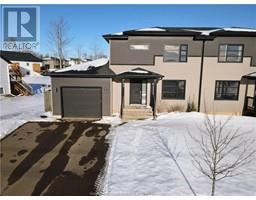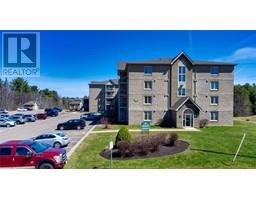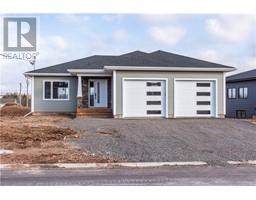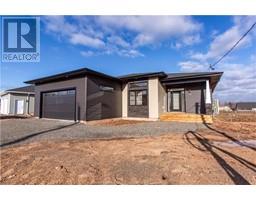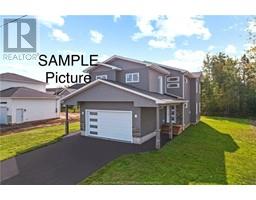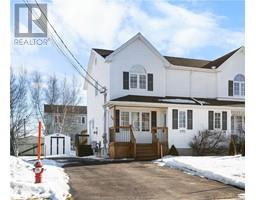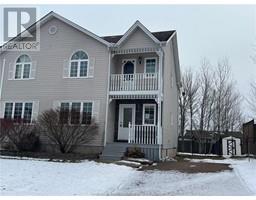47 Ruby, Moncton, New Brunswick, CA
Address: 47 Ruby, Moncton, New Brunswick
Summary Report Property
- MKT IDM157131
- Building TypeHouse
- Property TypeSingle Family
- StatusBuy
- Added12 weeks ago
- Bedrooms4
- Bathrooms3
- Area1692 sq. ft.
- DirectionNo Data
- Added On31 Jan 2024
Property Overview
THIS IS THE HOME you have been looking for! Welcome to 47 RUBY WAY IN MONCTON NORTH. This three level semi detached home is spacious, clean, updated, freshly painted and well appointed. When you enter the home you arrive into a living room that is open and bright. Walking past the 2 pc powder room with new washer and dryer, you enter into the open kitchen where you will notice rich dark cabinets, a seated island, new back splash and new lighting. The dining room is spacious with new lighting and patio doors out to a lovely deck with newly fenced in back yard. Upstairs the master bedroom is large with cathedral ceiling, new mini split, new lighting and a walk in closet. Two additional bedrooms freshly painted, one sightly larger than the other, are found here. The 4 pc bathroom on this level is for the whole family to use. On the lower level, there is a newly finished family room, guest bedroom, a new 3 pc bathroom and a storage space under the stair case. Outside, enjoy your newly fenced in backyard with garden shed. A lovely home in a family friendly neighbourhood, close to schools, children's play park, walking trails and shopping. Call REALTOR® for showing today. (id:51532)
Tags
| Property Summary |
|---|
| Building |
|---|
| Level | Rooms | Dimensions |
|---|---|---|
| Second level | Bedroom | 8.7x10.4 |
| Bedroom | 10.8x12.1 | |
| 4pc Bathroom | 10.4x5.3 | |
| Bedroom | 14.7x15.6 | |
| Basement | 3pc Bathroom | 7.6x5.0 |
| Bedroom | 15.2x9.6 | |
| Family room | 11.9x20.3 | |
| Main level | 2pc Bathroom | 5.7x8.9 |
| Kitchen | 10.2x11.3 | |
| Dining room | 9.4x11.3 | |
| Living room | 15.7x14.5 |
| Features | |||||
|---|---|---|---|---|---|
| Central island | Paved driveway | Air Conditioned | |||































