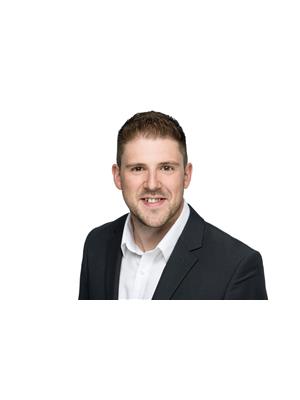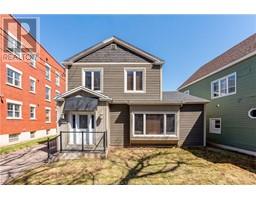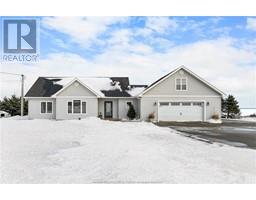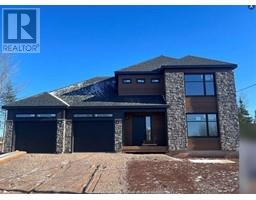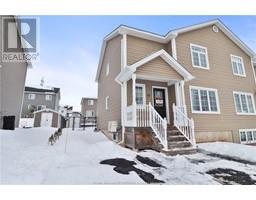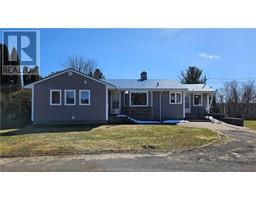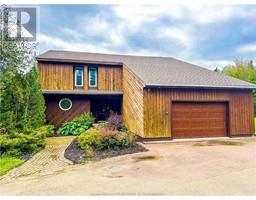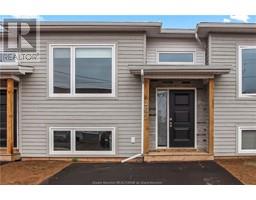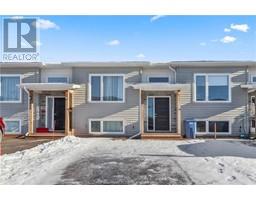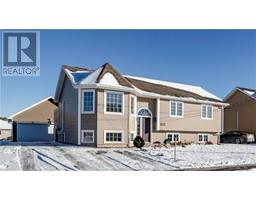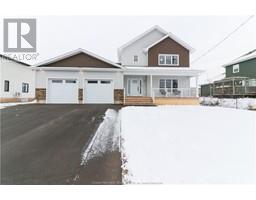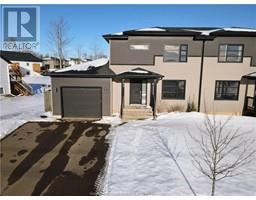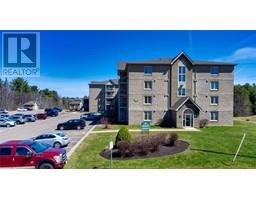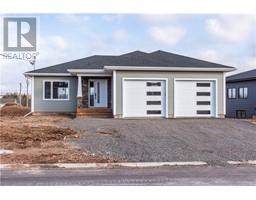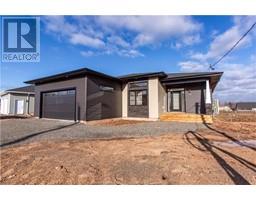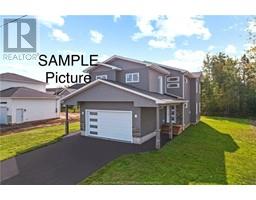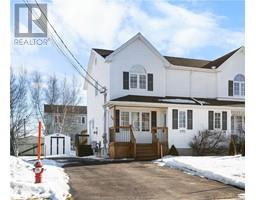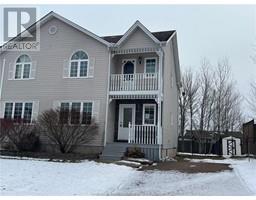126 Acacia DR, Moncton, New Brunswick, CA
Address: 126 Acacia DR, Moncton, New Brunswick
Summary Report Property
- MKT IDM156900
- Building TypeHouse
- Property TypeSingle Family
- StatusBuy
- Added13 weeks ago
- Bedrooms4
- Bathrooms4
- Area2620 sq. ft.
- DirectionNo Data
- Added On24 Jan 2024
Property Overview
Welcome to your dream home nestled in a secluded and tranquil neighborhood within the City limits! This stunning two-story home, exudes charm and sophistication at every turn. With 3+1 bedrooms and 3.5 bathrooms, this meticulously maintained home offers a perfect blend of comfort and luxury. As you step inside, you'll be greeted by a warm and inviting atmosphere. The spacious living area boasts tasteful finishes, including hardwood floors, natural gas fireplace and elegant pillars. The layout seamlessly connects the living room, dining area, and kitchen. The heart of the home, the kitchen, boasts Stainless steel appliances, quartz countertops, and ample cabinet space. Escape to the 4-season sunroom, a versatile space that can be enjoyed year-round. Upstairs features Three well-appointed bedrooms and two full bathrooms. each offering ample space and natural light. The primary suite features its own ensuite bathroom, providing a spa-like experience. The basement features a spacious family room, a full bathroom, a fourth bedroom and a storage area. Venture outdoors to your private backyard, surrounded by lush greenery and offering the perfect setting for outdoor activities or quiet relaxation. The cul-de-sac location ensures a serene and safe environment for families. Additional features of this home include natural gas central air for year-round comfort, a two-car garage, a baby barn and ample storage space throughout and so much more! Call today to book a showing! (id:51532)
Tags
| Property Summary |
|---|
| Building |
|---|
| Level | Rooms | Dimensions |
|---|---|---|
| Second level | 4pc Bathroom | 10.7x5.8 |
| 4pc Ensuite bath | 10.1x9.11 | |
| Bedroom | 12.5x12.5 | |
| Bedroom | 10.7x10.3 | |
| Bedroom | 12.6x13.8 | |
| Basement | 4pc Bathroom | 9.2x5.10 |
| Bedroom | 11.11x13.7 | |
| Family room | 24.8x11.7 | |
| Main level | 2pc Bathroom | 6.7x5.10 |
| Dining room | 14.2x11.1 | |
| Living room | 17.2x14.2 | |
| Kitchen | 14.1x11.6 |
| Features | |||||
|---|---|---|---|---|---|
| Paved driveway | Attached Garage(2) | Central air conditioning | |||







































