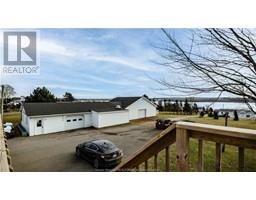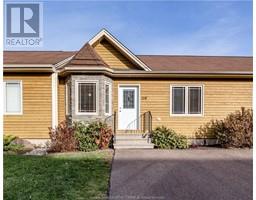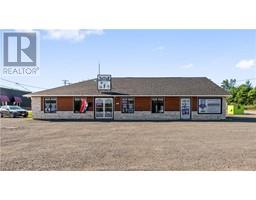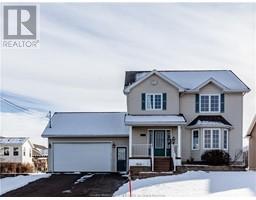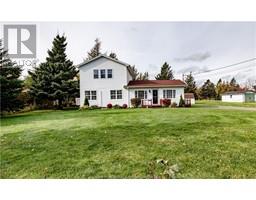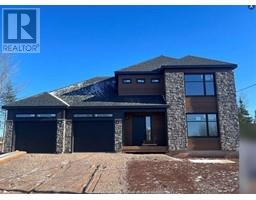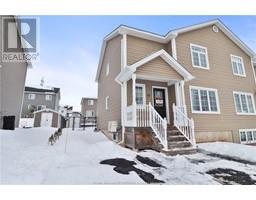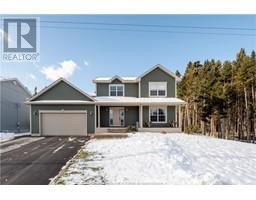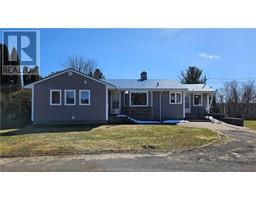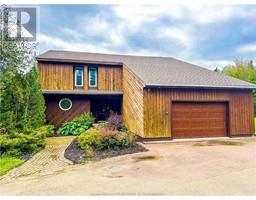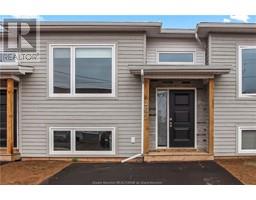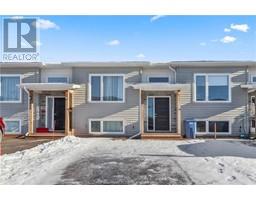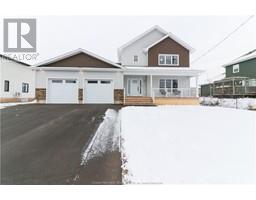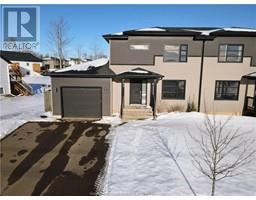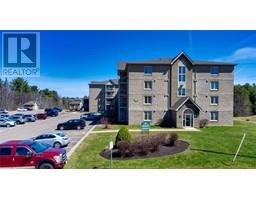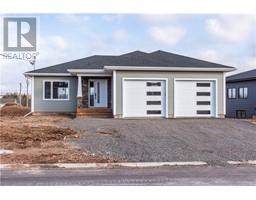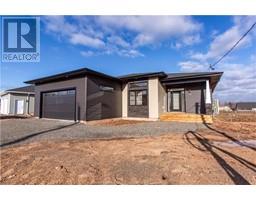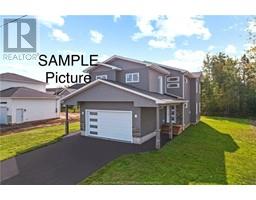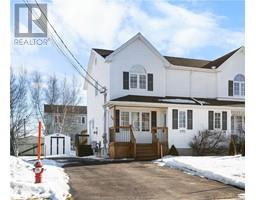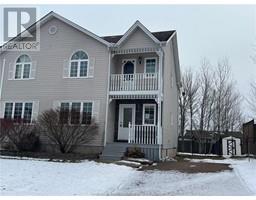165 Oak Ridge, Moncton, New Brunswick, CA
Address: 165 Oak Ridge, Moncton, New Brunswick
Summary Report Property
- MKT IDM156557
- Building TypeHouse
- Property TypeSingle Family
- StatusBuy
- Added19 weeks ago
- Bedrooms3
- Bathrooms2
- Area2180 sq. ft.
- DirectionNo Data
- Added On11 Dec 2023
Property Overview
Absolutely beautiful family home in a beautiful neighborhood of Moncton. Upon entering you will be greeted by a spacious entrance with closet. Let's make our way upstairs and explore the open concept living, dining and kitchen area. The living room is spacious and offers natural light with the big picture window, the dining room is perfect and leads the way to the large back deck overlooking the fenced backyard. Back inside you will be pleased by the kitchen which offers plenty of wood cabinets with center Island and stainless steel appliances. The main floor is completed with the beautiful master bedroom with large walk in closet and access to the main bathroom along with two additional bedrooms. The basement is fully finished and offers a spacious family room, a home gym area, a full bathroom, an office area, the laundry area and storage area. The exterior is beautiful and features a large detached garage, a fenced backyard, a private back deck and more. Call for details. (id:51532)
Tags
| Property Summary |
|---|
| Building |
|---|
| Land |
|---|
| Level | Rooms | Dimensions |
|---|---|---|
| Basement | Laundry room | Measurements not available |
| Storage | Measurements not available | |
| 4pc Bathroom | Measurements not available | |
| Office | Measurements not available | |
| Exercise room | Measurements not available | |
| Family room | Measurements not available | |
| Main level | 4pc Bathroom | Measurements not available |
| Bedroom | Measurements not available | |
| Bedroom | Measurements not available | |
| Bedroom | Measurements not available | |
| Foyer | Measurements not available | |
| Dining room | Measurements not available | |
| Kitchen | Measurements not available | |
| Living room | Measurements not available |
| Features | |||||
|---|---|---|---|---|---|
| Paved driveway | Detached Garage | Street Lighting | |||

































