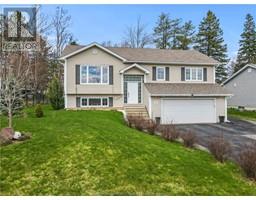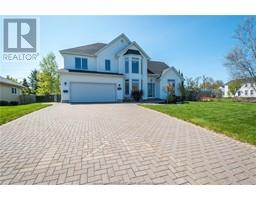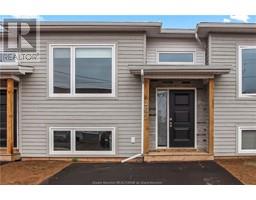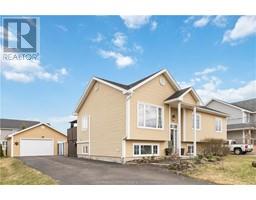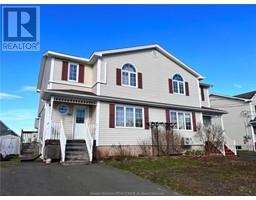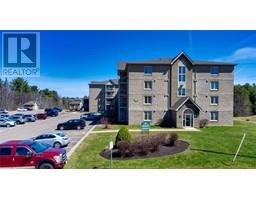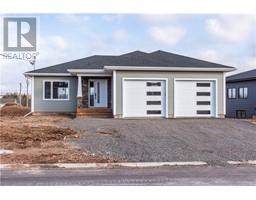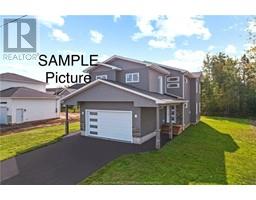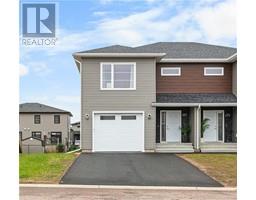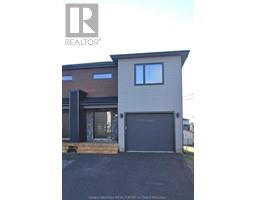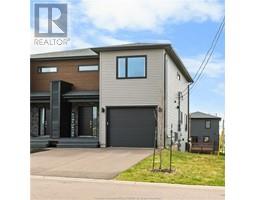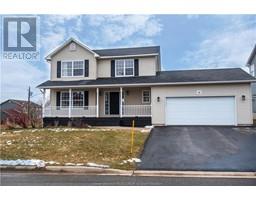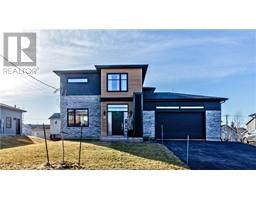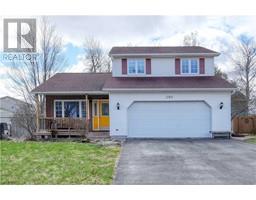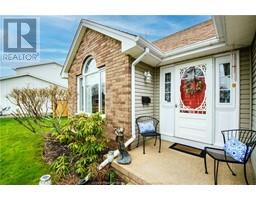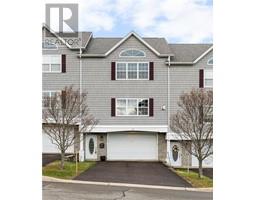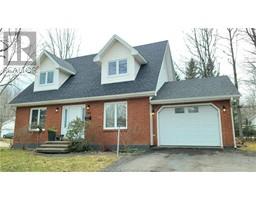118 Oakland AVE, Moncton, New Brunswick, CA
Address: 118 Oakland AVE, Moncton, New Brunswick
Summary Report Property
- MKT IDM157069
- Building TypeFourplex
- Property TypeMulti-family
- StatusBuy
- Added13 weeks ago
- Bedrooms3
- Bathrooms5
- Area4100 sq. ft.
- DirectionNo Data
- Added On26 Jan 2024
Property Overview
Attention Investors!! This bright and spacious rental property with 3 residential units plus the potential for small commercial space is your next great opportunity. The property includes a 3 Bedroom apartment rented at $1800 plus utilities featuring a large living room, updated kitchen, dining room and 1.5 baths. A beautifully maintained 1 bedroom apartment rented at $1450 (utilities included), a two bedroom (non-conforming) apartment rented at $1500 (utilities included). The 4th is currently being used as a hair salon and is rented at $1000/month utilities included. This property has been very well cared for and has had many updates over the years. It is in the ideal location close to schools, restaurants, shopping and bus stops. Don't miss out on your chance to own this great property. 24 hours notice required for all showings. (id:51532)
Tags
| Property Summary |
|---|
| Building |
|---|
| Level | Rooms | Dimensions |
|---|---|---|
| Second level | 4pc Bathroom | Measurements not available |
| Dining room | 9x8.1 | |
| Living room | 12.7x12.4 | |
| Living room | 12.7x12.4 | |
| Kitchen | 10.3x10.7 | |
| 4pc Bathroom | Measurements not available | |
| Bedroom | 13.6x9.9 | |
| Bedroom | 9.2x8.2 | |
| Bedroom | 14x9.2 | |
| Basement | Storage | Measurements not available |
| Other | Measurements not available | |
| Other | Measurements not available | |
| 4pc Bathroom | Measurements not available | |
| Living room | Measurements not available | |
| Kitchen | Measurements not available | |
| Main level | 2pc Bathroom | Measurements not available |
| 2pc Bathroom | Measurements not available | |
| Kitchen | 10.3x10.7 | |
| Living room/Dining room | 21x10.8 | |
| Foyer | 10x8 |
| Features | |||||
|---|---|---|---|---|---|
| Paved driveway | |||||



