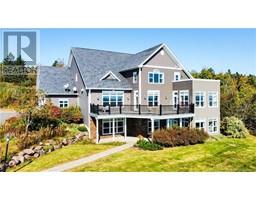172 MacBeath Avenue, Moncton, New Brunswick, CA
Address: 172 MacBeath Avenue, Moncton, New Brunswick
Summary Report Property
- MKT IDNB120778
- Building TypeHouse
- Property TypeSingle Family
- StatusBuy
- Added6 days ago
- Bedrooms4
- Bathrooms2
- Area1800 sq. ft.
- DirectionNo Data
- Added On29 Jun 2025
Property Overview
Welcome to 172 MacBeath! This exceptional bungalow offers convenient living in a prime location, and you'll immediately appreciate the very secure and private backyard, boasting an 8-foot high fenceperfect for pet owners, families, and outdoor gatherings. Just steps to the Moncton Hospital and close to all amenities, this exceptionally well-cared-for home truly delivers. The main floor features a beautiful living room with a fireplace, an eat-in kitchen, two bedrooms, a family bath with in-floor heat, and a charming sunroom. The basement offers excellent extra living space with a dedicated theatre room featuring a 106-inch screen and 1080p projector, two additional non-conforming bedrooms, and a three-piece bath. You'll also find a wine/cold room and an extra-large storage room with potential for additional living space. The exterior is just as impressive, boasting an attached garage with a new garage door. The roof shingles were also replaced in 2018. Beyond the secure fencing, you'll find a convenient storage shed and beautiful landscaping with mature trees and perennials, creating a serene outdoor oasis. (id:51532)
Tags
| Property Summary |
|---|
| Building |
|---|
| Land |
|---|
| Level | Rooms | Dimensions |
|---|---|---|
| Basement | Storage | X |
| 3pc Bathroom | 5' x 6'3'' | |
| Recreation room | 10' x 17' | |
| Bedroom | 10' x 9'4'' | |
| Bedroom | 10'8'' x 9'5'' | |
| Main level | 4pc Bathroom | 4'11'' x 7'5'' |
| Bedroom | 11'6'' x 8'3'' | |
| Bedroom | 12'3'' x 10'6'' | |
| Sunroom | 9'6'' x 5'5'' | |
| Kitchen/Dining room | 11'4'' x 17' | |
| Living room | 20' x 13'4'' |
| Features | |||||
|---|---|---|---|---|---|
| Treed | Attached Garage | Heat Pump | |||




























































