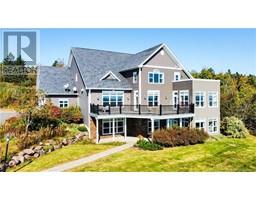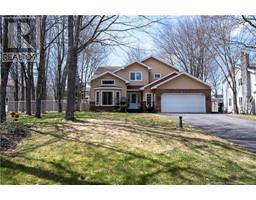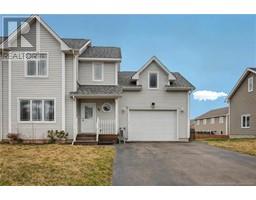27 Camelot Drive, Moncton, New Brunswick, CA
Address: 27 Camelot Drive, Moncton, New Brunswick
Summary Report Property
- MKT IDNB116109
- Building TypeHouse
- Property TypeSingle Family
- StatusBuy
- Added11 weeks ago
- Bedrooms3
- Bathrooms2
- Area1900 sq. ft.
- DirectionNo Data
- Added On22 Apr 2025
Property Overview
Immaculate EXECUTIVE BUNGALOW in Camelot Estates!! CLIMATE CONTROLLED and Boasting 3 Bedrooms, 2 bathrooms, DOUBLE ATTACHED GARAGE on an oversized TREED LOT, this beautiful home is a dream. Stepping into the foyer, this pristine home unfolds with an open concept. The inviting living room with fireplace features floor to ceiling windows offering views of the treed yard with manicured landscaping. The well appointed kitchen follows featuring plenty of cabinets & counter space and is equipped with a large island with granite and propane stove. The adjacent dining area is spacious and bright with large windows! French doors lead you onto the first bedroom, currently used as an office, followed by the cozy 4 season sunroom where you can enjoy the gardens. The main bathroom follows with a good sized second bedroom. This home features spacious hallways, deep closets for extra storage and the convenience of main floor laundry. Double doors open up to the spacious primary bedroom. The perfect retreat featuring a beautiful and updated ensuite bath with soaker tub, walk-in shower and a walk-in-closet. The lower level is unfinished and equipped with egress windows for a potential bedroom with a rough-in for a third bathroom. Spacious enough for a large family room and all your needs including a cedar closet. Recent updates include roof(2020), heat pump(2022), fridge(2024), dishwasher(2021). Original owners, no pets, no smokers! . Call for a viewing!! (id:51532)
Tags
| Property Summary |
|---|
| Building |
|---|
| Level | Rooms | Dimensions |
|---|---|---|
| Main level | Primary Bedroom | 14'10'' x 15'3'' |
| Sunroom | 10'2'' x 11'3'' | |
| Bedroom | 9'9'' x 11' | |
| Bedroom | 13'9'' x 11' | |
| 4pc Bathroom | 6'7'' x 7'9'' | |
| Kitchen/Dining room | 11'7'' x 22'3'' | |
| Living room | 16'5'' x 15' | |
| Foyer | X |
| Features | |||||
|---|---|---|---|---|---|
| Treed | Attached Garage | Garage | |||
| Heated Garage | Air Conditioned | Heat Pump | |||



































































