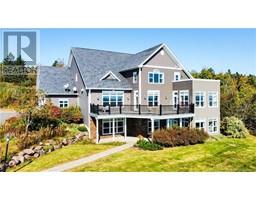50 Anastasia Crescent, Moncton, New Brunswick, CA
Address: 50 Anastasia Crescent, Moncton, New Brunswick
Summary Report Property
- MKT IDNB121807
- Building TypeHouse
- Property TypeSingle Family
- StatusBuy
- Added16 hours ago
- Bedrooms2
- Bathrooms1
- Area1274 sq. ft.
- DirectionNo Data
- Added On30 Jun 2025
Property Overview
Welcome to 50 Anastasia FRESH PAINT, a beautifully designed executive home in the highly sought-after North End. Perfect for those looking to downsize or take their first step into homeownership, this residence seamlessly blends sophistication with modern comfort. From the moment you arrive, the meticulously landscaped front yard and stylishly paved driveway create an inviting first impression, further enhanced by the convenience of an attached garage. Step inside to an open-concept main floor, where the kitchen, dining, and living areas flow effortlesslyideal for everyday living and entertaining. Expansive windows fill the space with natural light and lead to a spacious deck, complete with a privacy wall for peaceful outdoor enjoyment. The main level boasts a generous primary suite, a well-appointed second bedroom, and a spa-like bathroom featuring a luxurious soaker tub. A thoughtfully placed laundry area adds to the homes functionality, offering the ease of single-level living. The unfinished basement presents endless possibilities, with potential for an additional bedroom, a cozy family room, and a full bathroom. Please note: Property taxes are currently based on non-owner occupancy. (id:51532)
Tags
| Property Summary |
|---|
| Building |
|---|
| Level | Rooms | Dimensions |
|---|---|---|
| Basement | Storage | X |
| Main level | 5pc Bathroom | X |
| Bedroom | 10' x 9' | |
| Bedroom | 12' x 12' | |
| Living room | 14' x 11' | |
| Dining room | 10' x 9' | |
| Kitchen | 10' x 10' | |
| Foyer | 3'1'' x 12'1'' |
| Features | |||||
|---|---|---|---|---|---|
| Level lot | Balcony/Deck/Patio | Attached Garage | |||
| Garage | Heat Pump | ||||










































