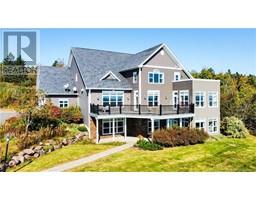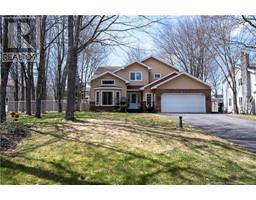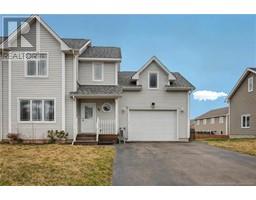60 Whisperwood Drive, Moncton, New Brunswick, CA
Address: 60 Whisperwood Drive, Moncton, New Brunswick
Summary Report Property
- MKT IDNB122115
- Building TypeHouse
- Property TypeSingle Family
- StatusBuy
- Added1 days ago
- Bedrooms3
- Bathrooms3
- Area1824 sq. ft.
- DirectionNo Data
- Added On25 Jul 2025
Property Overview
WELL-LOCATED NORTH END SEMI WITH PRIVATE YARD & FINISHED BASEMENT! Located in Monctons sought-after North End, this spacious 4-bedroom, 3-bathroom semi-detached home offers unbeatable convenience and comfortjust a short walk to École Le Sommet, Evergreen Park School, and the YMCA North End. The main level features a bright, open layout with a dining area that seamlessly connects the kitchen and living room, perfect for family gatherings and BBQ suppers with easy access to the private backyard. A 2-piece powder room and energy-efficient mini-split complete this level. Upstairs, youll find a large 4-piece bathroom with a laundry closet, along with 3 comfortable bedrooms. The primary bedroom includes a walk-in closet and large window for abundant natural light. The fully finished basement adds valuable living space with a family room, 4th bedroom with egress window, a 3-piece bathroom, and a storage room. Step outside and enjoy proximity to the Northwest Trail system, public transit, grocery stores, shopping, and moreall just minutes from your doorstep. (id:51532)
Tags
| Property Summary |
|---|
| Building |
|---|
| Land |
|---|
| Level | Rooms | Dimensions |
|---|---|---|
| Second level | 4pc Bathroom | 13'0'' x 6'6'' |
| Bedroom | 10'2'' x 10'3'' | |
| Bedroom | 10'3'' x 10'0'' | |
| Primary Bedroom | 14'1'' x 12'0'' | |
| Basement | Family room | 13'4'' x 22'5'' |
| 3pc Bathroom | 7'3'' x 7'4'' | |
| Bedroom | 13'11'' x 10'1'' | |
| Main level | 2pc Bathroom | 5'3'' x 5'5'' |
| Kitchen/Dining room | 10'6'' x 23'0'' | |
| Living room | 12'9'' x 18'7'' | |
| Foyer | 4'11'' x 10'2'' |
| Features | |||||
|---|---|---|---|---|---|
| Balcony/Deck/Patio | Heat Pump | ||||































































