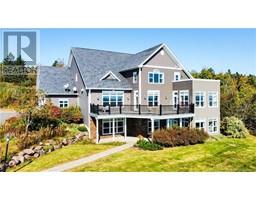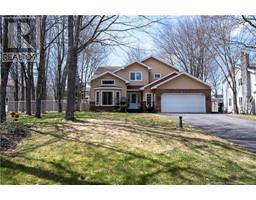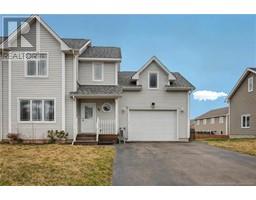79 Noel, Moncton, New Brunswick, CA
Address: 79 Noel, Moncton, New Brunswick
Summary Report Property
- MKT IDNB115696
- Building TypeHouse
- Property TypeSingle Family
- StatusBuy
- Added13 weeks ago
- Bedrooms5
- Bathrooms3
- Area2140 sq. ft.
- DirectionNo Data
- Added On09 Apr 2025
Property Overview
Welcome to 79 Noel. A fantastic opportunity in one of Monctons most desirable neighbourhood for families and working professionals. This fully renovated (2023) detached INCOME duplex sits on a large corner lot offering two separate units. The main floor unit features 3 bedrooms, a full bath, and a half bath. The spacious living room flows into a generous dining and a large functional kitchen with access to a deck and fenced backyardperfect for families or entertaining. The lower-level unit with 2 bedrooms, a 4-piece bathroom (2023), an open-concept kitchen, living and dining, a large mudroom, and in-unit laundry. Each unit has its own paved drivewayTop unit has parking for 4 cars + a garage, 2 car parking for the lower unit. This location is unbeatable. Just 3 minute walk from Moncton Hospital and steps from a bus stop. Queen Elizabeth Elementary is 10-minute walk away, and HT High School is 20-minute walk. Université de Moncton and Dumont Hospital are just 5 minute drive, while NBCC is 6 minutes away. Youre also minutes from shopping and other major amenities. Both units come fully equipped with a refrigerator, stove, microwave, dishwasher, washer, and dryer. Whether youre looking for a smart investment or a mortgage helper, this property delivers. Strong rental history. Upper tenant pays $2,120/month (25 months and always on time). The lower tenant on an annual lease at $1,600/month since October 2024. Average NB Power bill from April 2024 to March 2025 was $406/month. (id:51532)
Tags
| Property Summary |
|---|
| Building |
|---|
| Level | Rooms | Dimensions |
|---|---|---|
| Basement | 4pc Bathroom | 6' x 8' |
| Laundry room | 6'3'' x 15' | |
| Bedroom | 10'6'' x 13' | |
| Living room | 12' x 13' | |
| Kitchen/Dining room | 9'6'' x 20'6'' | |
| Bedroom | 14' x 14'2'' | |
| Enclosed porch | 11' x 7'2'' | |
| Main level | 4pc Bathroom | 6' x 6' |
| Bedroom | 9'2'' x 10'8'' | |
| Bedroom | 10' x 10'8'' | |
| Primary Bedroom | 11'3'' x 11'11'' | |
| 2pc Bathroom | 9'5'' x 3' | |
| Kitchen | 13'5'' x 15'3'' | |
| Dining room | 12' x 10'4'' | |
| Living room | 11'5'' x 13'3'' |




































































