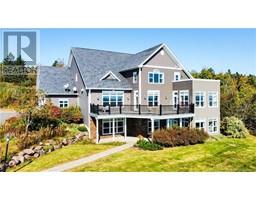81 Edington Street, Moncton, New Brunswick, CA
Address: 81 Edington Street, Moncton, New Brunswick
Summary Report Property
- MKT IDNB121639
- Building TypeHouse
- Property TypeSingle Family
- StatusBuy
- Added5 hours ago
- Bedrooms3
- Bathrooms2
- Area1400 sq. ft.
- DirectionNo Data
- Added On26 Jun 2025
Property Overview
GORGEOUS SEMI-DETACHED WITH GARAGE IN MONCTON NORTH! Welcome/Bienvenue to 81 Edington. This beautifully maintained semi-detached home, built in 2013, shows like new and is ready for its next owner. The main floor offers a bright and spacious layout featuring a bright living room, a modern kitchen with sleek black cabinetry and a center island, and a cozy dining area with patio doors leading to the back deckperfect for indoor-outdoor living. A convenient 2-piece bathroom with laundry completes this level. Downstairs, you'll find three comfortable bedrooms, a full 4-piece bathroom, and a storage areaproviding plenty of room for the whole family. Step outside to enjoy a beautifully landscaped backyard with a lovely deck, ideal for summer BBQs or quiet evenings. The property also features a detached garage and a paved driveway, offering excellent parking and storage solutions. Additional highlights include a mini-split heat pump for efficient heating and cooling, hardwood floors, a large lot, and much more! Whether you're a first-time homebuyer, downsizing, or simply looking for a move-in ready home, this one checks all the boxes. Dont delay, call today for more information or for your own personal viewing. (id:51532)
Tags
| Property Summary |
|---|
| Building |
|---|
| Level | Rooms | Dimensions |
|---|---|---|
| Basement | 4pc Bathroom | 8'1'' x 4'11'' |
| Bedroom | 10'10'' x 8'1'' | |
| Bedroom | 12'0'' x 8'6'' | |
| Primary Bedroom | 12'10'' x 11'5'' | |
| Main level | 2pc Bathroom | 7'9'' x 5'2'' |
| Dining room | 9'3'' x 8'6'' | |
| Kitchen | 12'6'' x 12'0'' | |
| Living room | 16'0'' x 13'6'' |
| Features | |||||
|---|---|---|---|---|---|
| Balcony/Deck/Patio | Detached Garage | Garage | |||
| Heated Garage | Heat Pump | ||||


























































