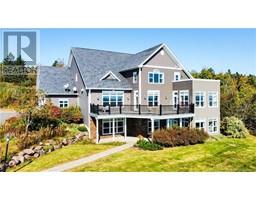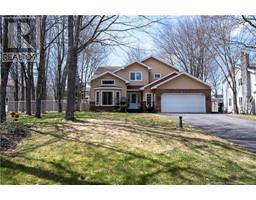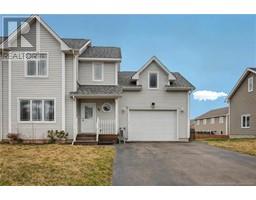89 Lefurgey Avenue, Moncton, New Brunswick, CA
Address: 89 Lefurgey Avenue, Moncton, New Brunswick
Summary Report Property
- MKT IDNB120968
- Building TypeHouse
- Property TypeSingle Family
- StatusBuy
- Added10 hours ago
- Bedrooms2
- Bathrooms1
- Area1250 sq. ft.
- DirectionNo Data
- Added On10 Jul 2025
Property Overview
Welcome to 89 Lefurgey Avenue a charming 1.5-storey home that beautifully blends classic character with functional modern living. Nestled in a mature, sought-after neighborhood, this inviting property offers comfort, space, and a move-in-ready appeal thats perfect for a variety of lifestyles. Step inside to discover a warm, open-concept layout. The front living room greets you with natural light and seamless flow into a well-appointed dining areaideal for both casual meals and entertaining guests. The adjacent kitchen is thoughtfully designed to maximize functionality, featuring ample cabinetry and workspace for the home chef. A full bathroom and a delightful screened-in back room complete the main level, offering an excellent space for morning coffee, evening relaxation, or a protected retreat from the summer sun. Upstairs, youll find two spacious bedrooms plus a versatile denperfect as a home office, nursery, or hobby room. The layout offers great flexibility to suit your familys needs. Outside, enjoy a fully landscaped yard with room to garden, play, or simply unwind. The detached garage and oversized shed provide generous storage and utility space, whether for vehicles, tools, or recreational gear. Additional updates include a BRAND-NEW ROOF, giving peace of mind for years to come. Whether you're a first-time buyer, downsizing, or seeking a well-maintained property in a central location, look no further. Book your private viewing right away (id:51532)
Tags
| Property Summary |
|---|
| Building |
|---|
| Level | Rooms | Dimensions |
|---|---|---|
| Second level | Bedroom | 11'6'' x 9'7'' |
| Bedroom | 13'4'' x 9'8'' | |
| Office | 11'8'' x 9'6'' | |
| Main level | Other | 8'1'' x 15'8'' |
| 4pc Bathroom | X | |
| Dining room | 14'1'' x 9'4'' | |
| Other | 7'0'' x 5'1'' | |
| Kitchen | 10'0'' x 11'10'' | |
| Living room | 15'1'' x 10'10'' |
| Features | |||||
|---|---|---|---|---|---|
| Balcony/Deck/Patio | Detached Garage | Air Conditioned | |||


































































