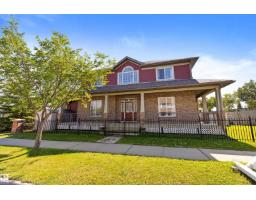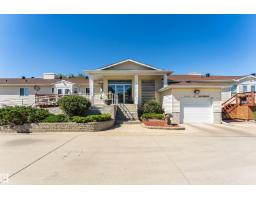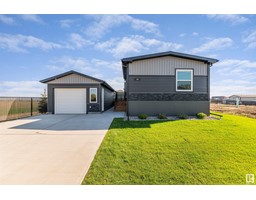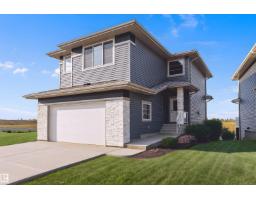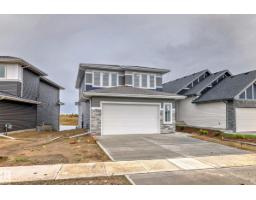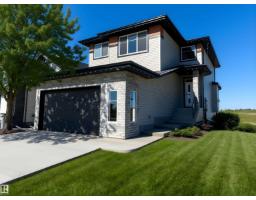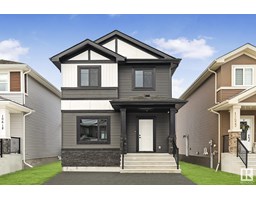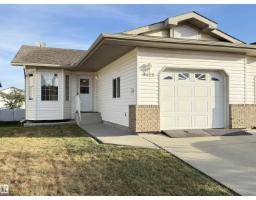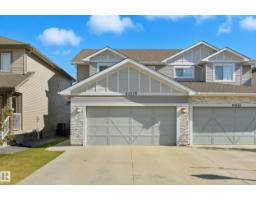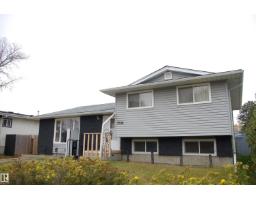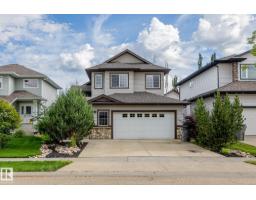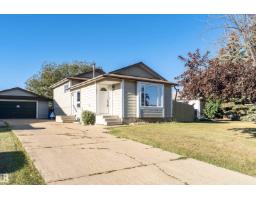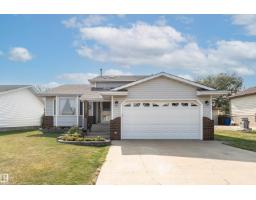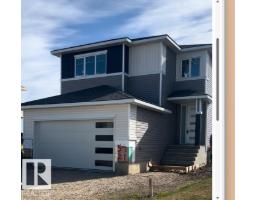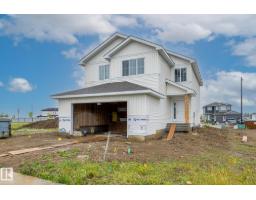8910 97 AV Morinville, Morinville, Alberta, CA
Address: 8910 97 AV, Morinville, Alberta
Summary Report Property
- MKT IDE4460222
- Building TypeHouse
- Property TypeSingle Family
- StatusBuy
- Added3 days ago
- Bedrooms4
- Bathrooms4
- Area1960 sq. ft.
- DirectionNo Data
- Added On03 Oct 2025
Property Overview
Discover this beautiful family home in Notre Dame Estates. Offering 1,959 sqft of quality living space, this FOUR-BEDROOM residence is ideally located near schools, parks & within walking distance of the Morinville Community Centre. Inside, you’ll find elegant finishes throughout, including GRANITE COUNTERTOPS, rich dark maple cabinetry, light maple hardwood floors, upgraded porcelain tile & stylish lighting fixtures. Upstairs you’ll find a large bonus room along w/ 3 spacious bedrooms, highlighted by a generous primary suite w/ a luxurious 4pce ensuite feat a Jacuzzi tub, a 4-foot walk-in shower, & a large walk-in closet. There is a FULLY FINISHED BASEMENT w/ a 4th bedroom & a large 4pce bath. This home also has CENTRAL A/C- perfect for keeping the family cool on hot summer days. To complete the package, this property has a oversized double attached HEATED GARAGE & a large rear deck w/ a huge gazebo & natural gas, perfect for relaxing or entertaining. Don't miss your chance to call this home! (id:51532)
Tags
| Property Summary |
|---|
| Building |
|---|
| Land |
|---|
| Level | Rooms | Dimensions |
|---|---|---|
| Basement | Family room | 7.62 m x 7.94 m |
| Bedroom 4 | 3.51 m x 3.54 m | |
| Main level | Living room | 4.47 m x 5.25 m |
| Dining room | 3.66 m x 2.99 m | |
| Kitchen | 3.53 m x 3.82 m | |
| Upper Level | Primary Bedroom | 4.21 m x 3.66 m |
| Bedroom 2 | 3.7 m x 3.23 m | |
| Bedroom 3 | 3.06 m x 3.49 m |
| Features | |||||
|---|---|---|---|---|---|
| See remarks | Attached Garage | Oversize | |||
| Dishwasher | Dryer | Garage door opener remote(s) | |||
| Garage door opener | Garburator | Microwave Range Hood Combo | |||
| Refrigerator | Washer | Window Coverings | |||
| Central air conditioning | |||||














































