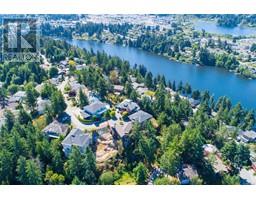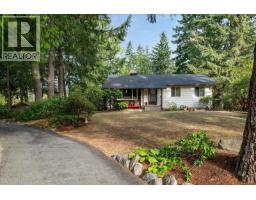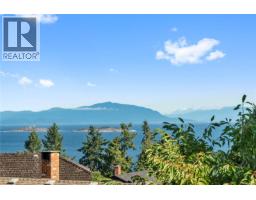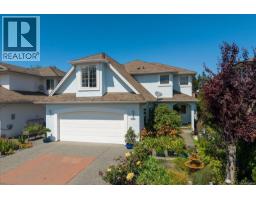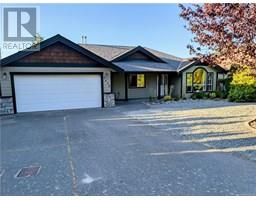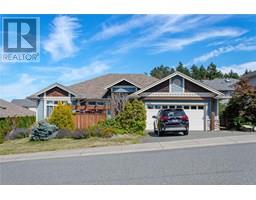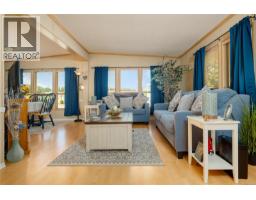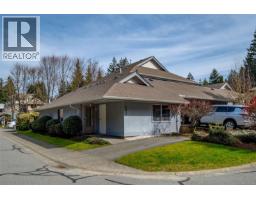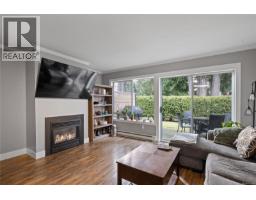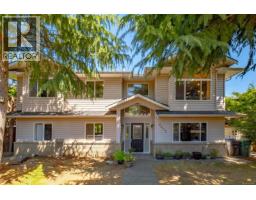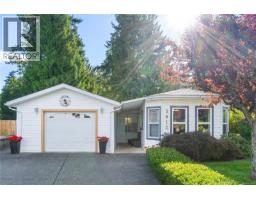201 4436 Hedgestone Pl Amblewood Village, Nanaimo, British Columbia, CA
Address: 201 4436 Hedgestone Pl, Nanaimo, British Columbia
Summary Report Property
- MKT ID1013321
- Building TypeRow / Townhouse
- Property TypeSingle Family
- StatusBuy
- Added2 weeks ago
- Bedrooms2
- Bathrooms2
- Area1205 sq. ft.
- DirectionNo Data
- Added On09 Sep 2025
Property Overview
Welcome to Amblewood Village, an exceptional enclave of West Coast contemporary townhomes in Nanaimo’s highly sought-after Uplands area. This beautifully finished residence offers an open-concept layout, thoughtfully designed for both comfort & style. Inside, you’ll find 2 spacious bedrooms, 2 bathrooms & a versatile den off the kitchen—perfect for a home office or creative space. The great room features a cozy fireplace, ideal for relaxing evenings. The kitchen is a standout with crisp white cabinetry, generous counter space & stainless steel appliances. Outdoor living is well catered to with 2 covered decks—front & back— providing year-round enjoyment. Added conveniences include a dedicated exterior storage space next to the front door, your own parking stall, & plenty of visitor parking for guests. The location is truly unbeatable: just a short stroll to North Nanaimo Centre, Longwood Station, Oliver Woods Community Centre, & Long Lake, with nearby bus routes making commuting a breeze. This is an ideal opportunity to enjoy low-maintenance living in one of Nanaimo’s most popular neighbourhoods. All measurements are approximate & should be confirmed if important. (id:51532)
Tags
| Property Summary |
|---|
| Building |
|---|
| Land |
|---|
| Level | Rooms | Dimensions |
|---|---|---|
| Main level | Bathroom | 4-Piece |
| Bedroom | 11'6 x 9'10 | |
| Ensuite | 3-Piece | |
| Primary Bedroom | Measurements not available x 12 ft | |
| Den | 10 ft x Measurements not available | |
| Kitchen | 10'3 x 8'3 | |
| Dining room | 14'1 x 9'4 | |
| Living room | 16'7 x 11'3 | |
| Entrance | 5'9 x 3'4 |
| Features | |||||
|---|---|---|---|---|---|
| Central location | Cul-de-sac | Private setting | |||
| Other | None | ||||







































