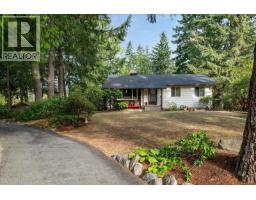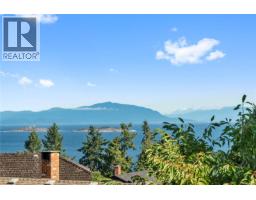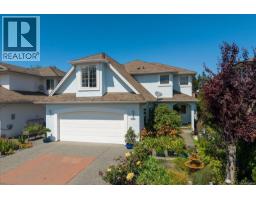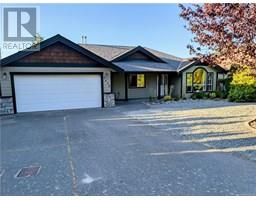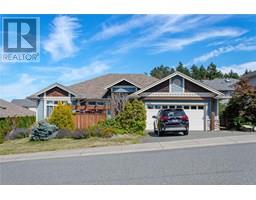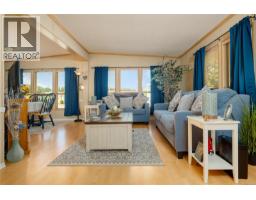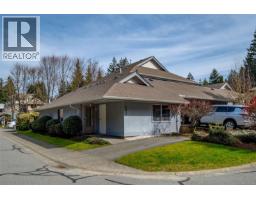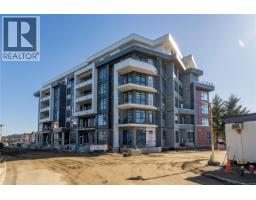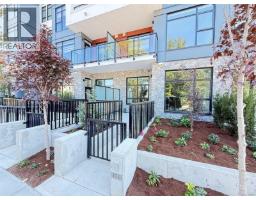2148 Lark Cres Central Nanaimo, Nanaimo, British Columbia, CA
Address: 2148 Lark Cres, Nanaimo, British Columbia
Summary Report Property
- MKT ID1011009
- Building TypeHouse
- Property TypeSingle Family
- StatusBuy
- Added4 weeks ago
- Bedrooms6
- Bathrooms5
- Area3532 sq. ft.
- DirectionNo Data
- Added On21 Aug 2025
Property Overview
A rare opportunity that combines a wonderful home for your family with a 1 or 2 bed legal suite plus a permitted 425sf detached business space/extra accommodation with lane access. The main home gives a great first impression with an open concept including a large Island and a beautiful renovated kitchen with stainless steel appliances. The living room has a gas fireplace with doors to the front deck while the family room has a sliding door to a covered deck. The primary bedroom has vaulted ceilings with a beautiful ensuite with double sinks and heated tile floors, two more bedrooms on this level(the closet wall has been removed to form a large bedroom but can be replaced). The lower level has a one or two bed legal suite. The hard to find detached office space is a must see. Updates include a newer roof, 400amp electrical, updated lighting and fast charger in garage. RV parking and room to park 8 cars. An impressive package. Measurements by Proper Measure, buyer to verify. (id:51532)
Tags
| Property Summary |
|---|
| Building |
|---|
| Land |
|---|
| Level | Rooms | Dimensions |
|---|---|---|
| Lower level | Entrance | 7'8 x 3'10 |
| Bedroom | 16 ft x Measurements not available | |
| Laundry room | 7'9 x 6'3 | |
| Bathroom | 3-Piece | |
| Bedroom | 11'6 x 10'6 | |
| Bathroom | 4-Piece | |
| Laundry room | 3'7 x 3'5 | |
| Living room | 15'4 x 14'6 | |
| Kitchen | Measurements not available x 8 ft | |
| Bedroom | Measurements not available x 10 ft | |
| Storage | 12'4 x 6'1 | |
| Main level | Ensuite | 4-Piece |
| Primary Bedroom | 14'3 x 13'7 | |
| Family room | 17'7 x 11'11 | |
| Kitchen | Measurements not available x 11 ft | |
| Dining room | 12'8 x 11'2 | |
| Living room | 11'11 x 10'8 | |
| Bedroom | 10'11 x 11'4 | |
| Bathroom | 4-Piece | |
| Bedroom | 11'2 x 10'8 | |
| Other | Laundry room | 5'9 x 4'8 |
| Bathroom | 2-Piece | |
| Office | Measurements not available x 8 ft | |
| Entrance | 11'10 x 8'11 | |
| Office | Measurements not available x 8 ft |
| Features | |||||
|---|---|---|---|---|---|
| Central location | Other | Air Conditioned | |||













































































