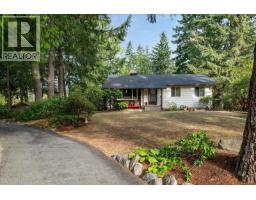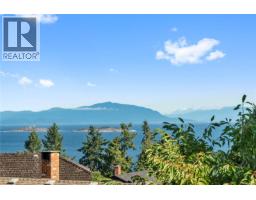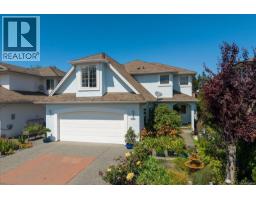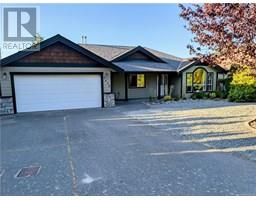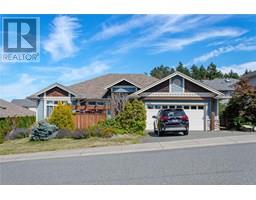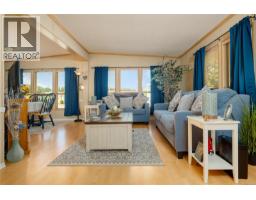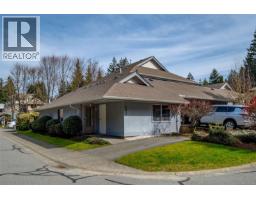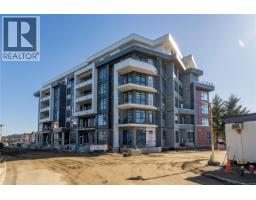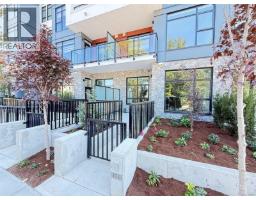2246 Neil Dr South Jingle Pot, Nanaimo, British Columbia, CA
Address: 2246 Neil Dr, Nanaimo, British Columbia
Summary Report Property
- MKT ID1012492
- Building TypeHouse
- Property TypeSingle Family
- StatusBuy
- Added1 weeks ago
- Bedrooms3
- Bathrooms3
- Area2015 sq. ft.
- DirectionNo Data
- Added On09 Sep 2025
Property Overview
Immaculate & move-in ready, Welcome to 2246 Neil Drive! This beautifully maintained 2-storey home showcases pride of ownership and a thoughtful design. It blends seamlessly with its natural surroundings in the sought after Westwood Lake area. Step inside to a welcoming den/home office with double French doors and a large window overlooking the private courtyard. The main level features a bright open-concept layout. It’s gorgeous kitchen boasts abundant cabinetry, tiled backsplash, generous counter space and a pantry. The living room is highlighted by crown moulding, a cozy fireplace and expansive windows framing views of the beautifully treed backyard. A well-planned laundry room with built-in cabinets, counter space, and sink adds extra convenience. Upstairs, the spacious primary suite offers a walk-in closet and a 5-piece ensuite. Two additional bedrooms and a full bathroom complete the upper level. Outdoors, enjoy a landscaped, private backyard that features a tiered deck for entertaining, a garden shed for storage, and RV parking. This immaculate home is the perfect blend of comfort, style, and functionality in a serene setting. Located in a quiet, family-friendly neighbourhood just minutes from Westwood Lake’s trails, schools, and amenities. This home combines modern comfort with an unbeatable lifestyle. (id:51532)
Tags
| Property Summary |
|---|
| Building |
|---|
| Level | Rooms | Dimensions |
|---|---|---|
| Second level | Bedroom | 11'0 x 10'6 |
| Bathroom | 4-Piece | |
| Bedroom | 11'10 x 10'1 | |
| Ensuite | 5-Piece | |
| Primary Bedroom | 12'6 x 12'2 | |
| Main level | Office | 11'11 x 10'11 |
| Entrance | 7'11 x 6'5 | |
| Bathroom | 2-Piece | |
| Laundry room | 10'0 x 5'11 | |
| Kitchen | 15'2 x 13'10 | |
| Dining nook | 9'10 x 7'2 | |
| Living room | 20'2 x 20'1 |
| Features | |||||
|---|---|---|---|---|---|
| Other | Rectangular | Air Conditioned | |||











































