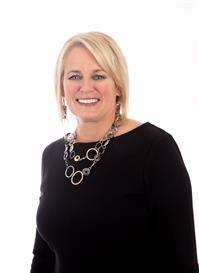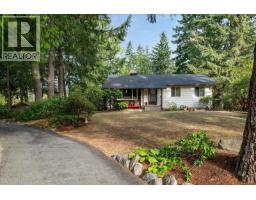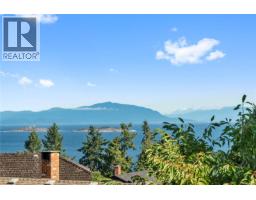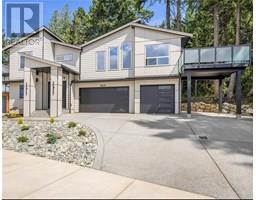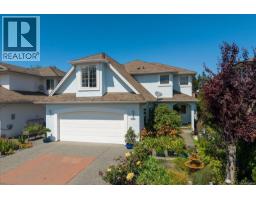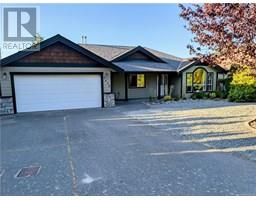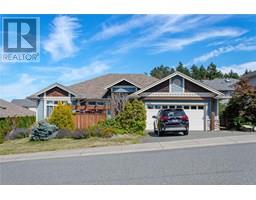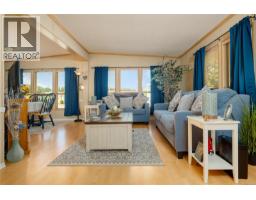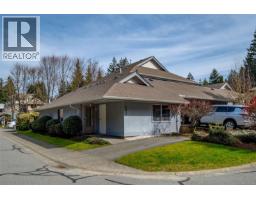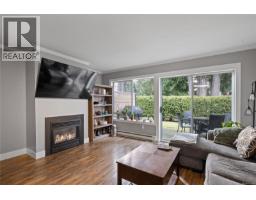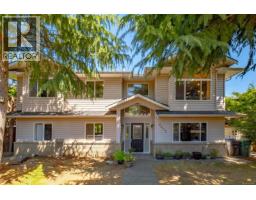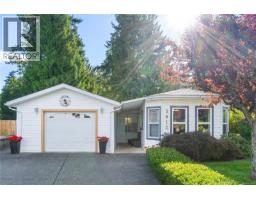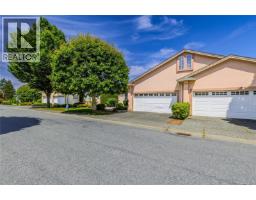2392 Barclay Rd Diver Lake, Nanaimo, British Columbia, CA
Address: 2392 Barclay Rd, Nanaimo, British Columbia
Summary Report Property
- MKT ID1013610
- Building TypeHouse
- Property TypeSingle Family
- StatusBuy
- Added1 weeks ago
- Bedrooms5
- Bathrooms4
- Area2718 sq. ft.
- DirectionNo Data
- Added On19 Sep 2025
Property Overview
Built in 2021, this modern Diver Lake home features a two-bedroom legal suite and a central location close to amenities. The main level offers an open-concept design with a living room featuring a gas fireplace and access to a front deck, a kitchen with quartz countertops, stainless appliances, and an island with eating bar, plus a dining area. Three bedrooms include a primary with a walk-in closet, three-piece ensuite, and private deck. A four-piece main bathroom completes this level. The legal suite offers two bedrooms, open-concept living, a gas fireplace, in-suite laundry, and both a three-piece and two-piece bathroom. Also on the lower level is a den that could be a 4th bedroom for upstairs or a 3rd bedroom for the suite. Outside, enjoy the level fully fenced backyard with low-maintenance artificial turf. Added features include a single garage with EV charger and heat pumps for both the main level and suite. All data and measurements are approx and must be verified if fundamental. (id:51532)
Tags
| Property Summary |
|---|
| Building |
|---|
| Land |
|---|
| Level | Rooms | Dimensions |
|---|---|---|
| Lower level | Den | 11'9 x 12'5 |
| Laundry room | Measurements not available x 10 ft | |
| Entrance | 9'5 x 7'8 | |
| Main level | Bathroom | 4-Piece |
| Bedroom | 12 ft x 9 ft | |
| Bedroom | Measurements not available x 10 ft | |
| Ensuite | 3-Piece | |
| Primary Bedroom | 14 ft x 14 ft | |
| Kitchen | Measurements not available x 10 ft | |
| Dining room | 10 ft x 10 ft | |
| Living room | 16 ft x Measurements not available | |
| Additional Accommodation | Bathroom | X |
| Bathroom | X | |
| Bedroom | 11 ft x 10 ft | |
| Bedroom | 12'5 x 8'7 | |
| Kitchen | Measurements not available x 10 ft | |
| Living room | 14'6 x 12'1 |
| Features | |||||
|---|---|---|---|---|---|
| Central location | Other | Air Conditioned | |||








































