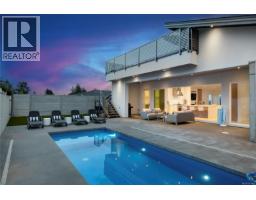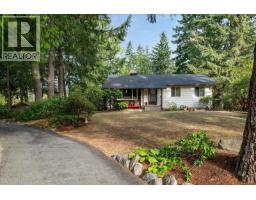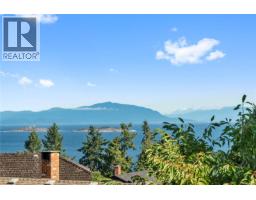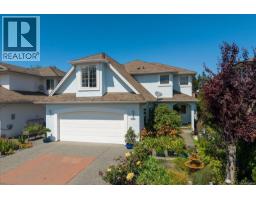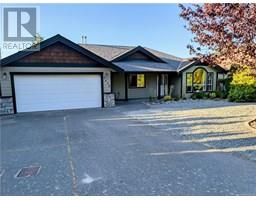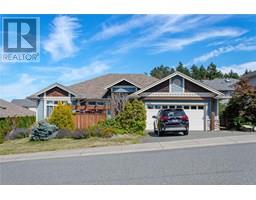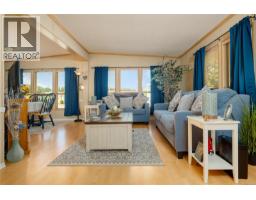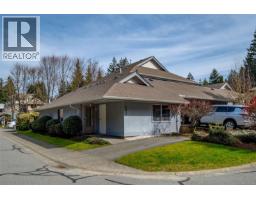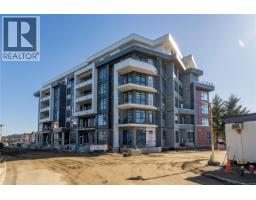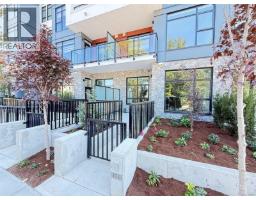3145 Yellow Point Rd Cedar, Nanaimo, British Columbia, CA
Address: 3145 Yellow Point Rd, Nanaimo, British Columbia
Summary Report Property
- MKT ID991823
- Building TypeHouse
- Property TypeSingle Family
- StatusBuy
- Added19 weeks ago
- Bedrooms4
- Bathrooms3
- Area2183 sq. ft.
- DirectionNo Data
- Added On09 May 2025
Property Overview
Prepare to be captivated by this stunning acreage, offering endless possibilities for family living and revenue opportunities! The beautiful Norse Log Home is a true sanctuary with an open-concept design, two cozy bedrooms, and abundant windows that invite you to soak in the natural beauty. The chef’s kitchen flows into the dining and living areas, anchored by a striking stone fireplace. Comfort is ensured year-round with in-floor radiant heat and split heat pumps. The lofted Primary Suite is a private retreat. The detached workshop with a loft offers potential for additional living space, home office, or gym. The charming two-bedroom cottage overlooks the pond and is perfect for a vacation rental. This property includes a detached studio/office, a bunkie, a 4-stall barn, paddocks, and a hay storage area. This property is a dream come true for those seeking a serene family compound or an income-generating venture! (id:51532)
Tags
| Property Summary |
|---|
| Building |
|---|
| Land |
|---|
| Level | Rooms | Dimensions |
|---|---|---|
| Second level | Office | 7 ft x 7 ft |
| Laundry room | 6'3 x 5'3 | |
| Ensuite | 3-Piece | |
| Primary Bedroom | Measurements not available x 19 ft | |
| Main level | Bedroom | 10 ft x Measurements not available |
| Bathroom | 4-Piece | |
| Living room | 17 ft x Measurements not available | |
| Dining room | 13'7 x 9'8 | |
| Kitchen | 14 ft x 18 ft | |
| Entrance | Measurements not available x 7 ft | |
| Additional Accommodation | Bedroom | 20 ft x Measurements not available |
| Auxiliary Building | Other | 13'8 x 12'9 |
| Other | 5'8 x 12'9 | |
| Other | 18 ft x 16 ft | |
| Other | 31'8 x 11'6 | |
| Other | Measurements not available x 20 ft | |
| Other | 20'4 x 14'2 | |
| Other | 13'9 x 9'4 | |
| Bathroom | 3-Piece | |
| Bedroom | 9'6 x 9'9 | |
| Kitchen | 9'4 x 5'7 | |
| Living room | Measurements not available x 7 ft |
| Features | |||||
|---|---|---|---|---|---|
| Acreage | Park setting | Private setting | |||
| Other | Air Conditioned | ||||































































